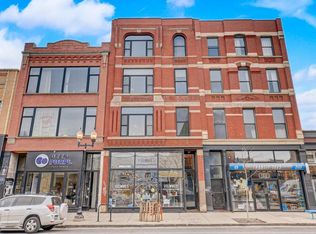Closed
$425,000
1375 N Milwaukee Ave #2F, Chicago, IL 60622
2beds
--sqft
Condominium, Single Family Residence
Built in 1888
-- sqft lot
$431,400 Zestimate®
$--/sqft
$3,315 Estimated rent
Home value
$431,400
$388,000 - $479,000
$3,315/mo
Zestimate® history
Loading...
Owner options
Explore your selling options
What's special
True Loft All Brick Top Floor Penthouse In The Heart Of Wicker Park Features 15 Ft Ceilings! Massive Open Concept Great Room Features Far More Than The Typical Amount Of Living Space, While The Split Rear Bedroom Layout Is Ideal For Quiet & Privacy. The Polished Concrete Floors Throughout, & The LR Gas Fireplace Contribute To An "Industrial Chic" Vibe. The 27 Foot South Facing Wall Of Windows, Warms & Brightens This Home With Natural Sunlight. The Chef's Kitchen Has A Way Above Average Amount Of Storage Within The Contemporary Italian Cabinetry With Routed Pulls. The Quartz Kitchen Counters Are Also Extensive, & The Backsplash Adds Warmth. The Primary Suite Has Excellent Closet Space A Gorgeous Modern En Suite Bath With Double Vanity, & Oversize Glass Shower. Step Outside Your Door To Experience The Best of Wicker Park With Countless Al Fresco Dining Options, Gyms, Coffee Shops, Trendy Boutiques, & Nightlife. Nearby Grocery Shops Include Mariano's, Jewel, Whole Foods, Trader Joe's, Goddess & The Grocer, & Beloved Olivia's Market. Enjoy Amazing Green Space At Wicker Park With Its Farmers' Market, Movies In The Park, & Dog Park. Enjoy Neighborhood Favorites Etta, Club Lucky, Piece Pizza, Oiistar, The Violet Hour, NADC Burger, Seoul Taco, The Perch, Taxim, & Haven Lounge, Bru, & Revered Wormhole Coffee To Mention Only A Few. Close To All The Public Transportation Options: Division Blue Line, Damen Blue Line, Clybourn Metra, Bus Routes, & Quick Access To The 90/94 Expressway.
Zillow last checked: 8 hours ago
Listing updated: July 28, 2025 at 12:50pm
Listing courtesy of:
Greg Nagel 312-933-1432,
Ask Nagel
Bought with:
Elias Masud
Compass
Source: MRED as distributed by MLS GRID,MLS#: 12418817
Facts & features
Interior
Bedrooms & bathrooms
- Bedrooms: 2
- Bathrooms: 2
- Full bathrooms: 2
Primary bedroom
- Features: Flooring (Other), Bathroom (Full, Double Sink)
- Level: Main
- Area: 120 Square Feet
- Dimensions: 12X10
Bedroom 2
- Features: Flooring (Other)
- Level: Main
- Area: 110 Square Feet
- Dimensions: 11X10
Dining room
- Features: Flooring (Other)
- Level: Main
- Dimensions: COMBO
Kitchen
- Features: Kitchen (Eating Area-Breakfast Bar, Eating Area-Table Space, Updated Kitchen), Flooring (Other)
- Level: Main
- Area: 136 Square Feet
- Dimensions: 17X8
Laundry
- Level: Main
- Area: 12 Square Feet
- Dimensions: 4X3
Living room
- Features: Flooring (Other)
- Level: Main
- Area: 322 Square Feet
- Dimensions: 23X14
Heating
- Natural Gas
Cooling
- Central Air
Appliances
- Included: Range, Microwave, Dishwasher, Refrigerator, Washer, Dryer, Disposal, Trash Compactor, Stainless Steel Appliance(s)
- Laundry: Washer Hookup, In Unit
Features
- High Ceilings, Open Floorplan
- Windows: Skylight(s)
- Basement: None
- Number of fireplaces: 1
- Fireplace features: Living Room
Interior area
- Total structure area: 0
Property
Accessibility
- Accessibility features: No Disability Access
Details
- Parcel number: 17062190651004
- Special conditions: List Broker Must Accompany
- Other equipment: Intercom, Ceiling Fan(s)
Construction
Type & style
- Home type: Condo
- Property subtype: Condominium, Single Family Residence
Materials
- Brick
Condition
- New construction: No
- Year built: 1888
- Major remodel year: 2008
Utilities & green energy
- Electric: Circuit Breakers
- Sewer: Public Sewer
- Water: Lake Michigan, Public
Green energy
- Energy efficient items: Water Heater
Community & neighborhood
Location
- Region: Chicago
HOA & financial
HOA
- Has HOA: Yes
- HOA fee: $123 monthly
- Amenities included: Ceiling Fan, Public Bus, Private Laundry Hkup
- Services included: Exterior Maintenance, Lawn Care, Scavenger, Snow Removal
Other
Other facts
- Listing terms: Cash
- Ownership: Condo
Price history
| Date | Event | Price |
|---|---|---|
| 7/28/2025 | Sold | $425,000 |
Source: | ||
| 6/23/2025 | Listing removed | $425,000 |
Source: | ||
| 6/11/2025 | Listed for sale | $425,000+11.8% |
Source: | ||
| 6/15/2022 | Sold | $380,000 |
Source: | ||
| 6/9/2022 | Pending sale | $380,000 |
Source: | ||
Public tax history
| Year | Property taxes | Tax assessment |
|---|---|---|
| 2023 | $6,804 +2.9% | $31,279 |
| 2022 | $6,615 +2.3% | $31,279 |
| 2021 | $6,466 +12.1% | $31,279 +24.5% |
Find assessor info on the county website
Neighborhood: Wicker Park
Nearby schools
GreatSchools rating
- 2/10Lozano Elementary Bilingual & Intl CenterGrades: PK-8Distance: 0.4 mi
- 1/10Wells Community Academy High SchoolGrades: 9-12Distance: 0.6 mi
Schools provided by the listing agent
- District: 299
Source: MRED as distributed by MLS GRID. This data may not be complete. We recommend contacting the local school district to confirm school assignments for this home.

Get pre-qualified for a loan
At Zillow Home Loans, we can pre-qualify you in as little as 5 minutes with no impact to your credit score.An equal housing lender. NMLS #10287.
Sell for more on Zillow
Get a free Zillow Showcase℠ listing and you could sell for .
$431,400
2% more+ $8,628
With Zillow Showcase(estimated)
$440,028