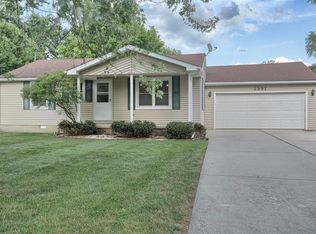Sold for $166,000 on 03/27/25
$166,000
1375 Transue Ave, Burton, MI 48509
3beds
864sqft
Single Family Residence
Built in 1956
4,791.6 Square Feet Lot
$177,100 Zestimate®
$192/sqft
$1,178 Estimated rent
Home value
$177,100
$159,000 - $197,000
$1,178/mo
Zestimate® history
Loading...
Owner options
Explore your selling options
What's special
Quiet corner lot ranch home that is move in ready is waiting for you! With BRAND NEW CARPET AND PAINT there's not much left to do here. Kitchen is open to the living room and also overlooks the fenced in backyard. Kids or pets will have plenty of room to play while still safe from traffic (which is very little). 3 good size bedrooms with the third having the washer and dryer share the closet. Full bath that's super clean and newer updates. Come see the possibilities you have. Property is located in the back of the sub will avoid lots of traffic. The only thing behind you is the church.
Zillow last checked: 8 hours ago
Listing updated: August 05, 2025 at 06:00am
Listed by:
Tommy McHale 810-577-8794,
Keller Williams First
Bought with:
Joe Harvey, 6502431505
The Joe Harvey Real Estate Team
Source: Realcomp II,MLS#: 20250013049
Facts & features
Interior
Bedrooms & bathrooms
- Bedrooms: 3
- Bathrooms: 1
- Full bathrooms: 1
Bedroom
- Level: Entry
- Dimensions: 11 x 10
Bedroom
- Level: Entry
- Dimensions: 11 x 11
Bedroom
- Level: Entry
- Dimensions: 10 x 10
Other
- Level: Entry
- Dimensions: 7 x 5
Kitchen
- Level: Entry
- Dimensions: 20 x 12
Living room
- Level: Entry
- Dimensions: 20 x 12
Heating
- Forced Air, Natural Gas
Cooling
- Central Air
Appliances
- Included: Dishwasher, Free Standing Electric Range, Free Standing Refrigerator, Microwave, Washer
Features
- Has basement: No
- Has fireplace: No
Interior area
- Total interior livable area: 864 sqft
- Finished area above ground: 864
Property
Parking
- Total spaces: 2
- Parking features: Two Car Garage, Attached, Direct Access, Heated Garage
- Attached garage spaces: 2
Features
- Levels: One
- Stories: 1
- Entry location: GroundLevelwSteps
- Patio & porch: Porch
- Pool features: None
- Fencing: Back Yard,Fenced,Fencing Allowed
Lot
- Size: 4,791 sqft
- Dimensions: 66.00 x 235.00
Details
- Parcel number: 5913553018
- Special conditions: Short Sale No,Standard
Construction
Type & style
- Home type: SingleFamily
- Architectural style: Ranch
- Property subtype: Single Family Residence
Materials
- Vinyl Siding
- Foundation: Crawl Space
Condition
- New construction: No
- Year built: 1956
Utilities & green energy
- Sewer: Public Sewer
- Water: Public
Community & neighborhood
Location
- Region: Burton
- Subdivision: SEELYS SUB NO 2
Other
Other facts
- Listing agreement: Exclusive Right To Sell
- Listing terms: Cash,Conventional,FHA,Va Loan
Price history
| Date | Event | Price |
|---|---|---|
| 3/27/2025 | Sold | $166,000-5.1%$192/sqft |
Source: | ||
| 3/4/2025 | Pending sale | $175,000+6.1%$203/sqft |
Source: | ||
| 2/28/2025 | Listed for sale | $164,900+99.9%$191/sqft |
Source: | ||
| 1/6/2020 | Sold | $82,500-2.8%$95/sqft |
Source: Public Record | ||
| 12/11/2019 | Pending sale | $84,900$98/sqft |
Source: RE/MAX Select #219112623 | ||
Public tax history
| Year | Property taxes | Tax assessment |
|---|---|---|
| 2024 | $2,188 | $53,700 +6.8% |
| 2023 | -- | $50,300 +6.8% |
| 2022 | -- | $47,100 +31.6% |
Find assessor info on the county website
Neighborhood: 48509
Nearby schools
GreatSchools rating
- 6/10Barhitte Elementary SchoolGrades: PK-5Distance: 0.4 mi
- 3/10Bentley Junior High SchoolGrades: 6-8Distance: 1.1 mi
- 6/10Bentley Senior High SchoolGrades: 9-12Distance: 1 mi

Get pre-qualified for a loan
At Zillow Home Loans, we can pre-qualify you in as little as 5 minutes with no impact to your credit score.An equal housing lender. NMLS #10287.
Sell for more on Zillow
Get a free Zillow Showcase℠ listing and you could sell for .
$177,100
2% more+ $3,542
With Zillow Showcase(estimated)
$180,642