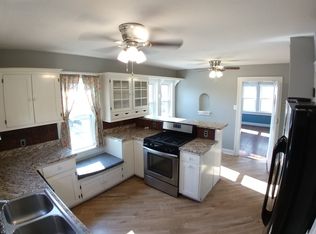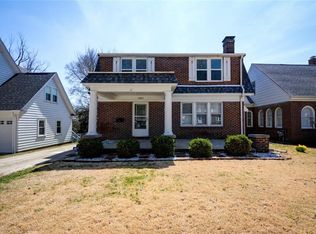Sold for $155,000
$155,000
1375 W Riverview Ave, Decatur, IL 62522
3beds
1,643sqft
Single Family Residence
Built in 1941
7,840.8 Square Feet Lot
$165,600 Zestimate®
$94/sqft
$1,472 Estimated rent
Home value
$165,600
$139,000 - $195,000
$1,472/mo
Zestimate® history
Loading...
Owner options
Explore your selling options
What's special
It's one of those! Clean, fresh and well maintained describes this west end two story! Every detail is crisp with a great circular floor plan! Open the front door to an entrance foyer that leads to a large living room with a woodburning fireplace into a generous dining room and a charming breakfast room that has a new Pella sliding door to the large deck and is adjacent to the kitchen with white cabinetry, stainless steel appliances and a pantry! Upstairs there's 3 bedrooms and a den with beautiful hardwood flooring. The den could serve as a fourth bedroom! The one car attached garage has a keyless entry, HVAC is 2017 and the exterior has been painted in 2020. The poured foundation basement is clutter free and walls have been painted! Ready, Set, SELL!
Ready set, SELL!
Zillow last checked: 8 hours ago
Listing updated: August 28, 2025 at 05:45am
Listed by:
Michael Sexton 217-875-0555,
Brinkoetter REALTORS®
Bought with:
Capri Lamb, 475207649
KELLER WILLIAMS-TREC
Source: CIBR,MLS#: 6252811 Originating MLS: Central Illinois Board Of REALTORS
Originating MLS: Central Illinois Board Of REALTORS
Facts & features
Interior
Bedrooms & bathrooms
- Bedrooms: 3
- Bathrooms: 2
- Full bathrooms: 1
- 1/2 bathrooms: 1
Primary bedroom
- Description: Flooring: Hardwood
- Level: Upper
- Dimensions: 15.3 x 13.3
Bedroom
- Description: Flooring: Hardwood
- Level: Upper
- Dimensions: 10.11 x 9.1
Bedroom
- Description: Flooring: Hardwood
- Level: Upper
- Dimensions: 7.1 x 13.3
Breakfast room nook
- Description: Flooring: Laminate
- Level: Main
- Dimensions: 10.8 x 8.4
Den
- Description: Flooring: Hardwood
- Level: Upper
- Dimensions: 8.1 x 11.1
Dining room
- Description: Flooring: Laminate
- Level: Main
- Dimensions: 11.11 x 13.2
Other
- Features: Tub Shower
- Level: Upper
Half bath
- Level: Main
Kitchen
- Description: Flooring: Tile
- Level: Main
- Dimensions: 10.5 x 12.6
Living room
- Description: Flooring: Carpet
- Level: Main
- Dimensions: 19 x 13.3
Heating
- Forced Air, Gas
Cooling
- Central Air, Attic Fan
Appliances
- Included: Dryer, Dishwasher, Gas Water Heater, Oven, Refrigerator, Washer
Features
- Breakfast Area, Fireplace
- Basement: Unfinished,Partial
- Number of fireplaces: 1
- Fireplace features: Family/Living/Great Room, Wood Burning
Interior area
- Total structure area: 1,643
- Total interior livable area: 1,643 sqft
- Finished area above ground: 1,643
- Finished area below ground: 0
Property
Parking
- Total spaces: 1
- Parking features: Attached, Garage
- Attached garage spaces: 1
Features
- Levels: Two
- Stories: 2
- Patio & porch: Deck
- Exterior features: Deck, Fence, Shed
- Fencing: Yard Fenced
Lot
- Size: 7,840 sqft
Details
- Additional structures: Shed(s)
- Parcel number: 041216453004
- Zoning: MUN
- Special conditions: None
Construction
Type & style
- Home type: SingleFamily
- Architectural style: Traditional
- Property subtype: Single Family Residence
Materials
- Aluminum Siding, Wood Siding
- Foundation: Basement
- Roof: Shingle
Condition
- Year built: 1941
Utilities & green energy
- Sewer: Public Sewer
- Water: Public
Community & neighborhood
Location
- Region: Decatur
- Subdivision: University Place 2nd Add
Other
Other facts
- Road surface type: Concrete
Price history
| Date | Event | Price |
|---|---|---|
| 8/27/2025 | Sold | $155,000+0.1%$94/sqft |
Source: | ||
| 8/11/2025 | Pending sale | $154,900$94/sqft |
Source: | ||
| 7/21/2025 | Contingent | $154,900$94/sqft |
Source: | ||
| 7/15/2025 | Listed for sale | $154,900+85.5%$94/sqft |
Source: | ||
| 2/6/2006 | Sold | $83,500$51/sqft |
Source: Public Record Report a problem | ||
Public tax history
| Year | Property taxes | Tax assessment |
|---|---|---|
| 2024 | $3,345 +0.8% | $34,553 +3.7% |
| 2023 | $3,317 +16.5% | $33,330 +19.7% |
| 2022 | $2,847 +6.4% | $27,842 +7.1% |
Find assessor info on the county website
Neighborhood: 62522
Nearby schools
GreatSchools rating
- 2/10Dennis Lab SchoolGrades: PK-8Distance: 0.4 mi
- 2/10Macarthur High SchoolGrades: 9-12Distance: 1.2 mi
- 2/10Eisenhower High SchoolGrades: 9-12Distance: 2.4 mi
Schools provided by the listing agent
- Elementary: Dennis
- Middle: Dennis
- High: Macarthur
- District: Decatur Dist 61
Source: CIBR. This data may not be complete. We recommend contacting the local school district to confirm school assignments for this home.
Get pre-qualified for a loan
At Zillow Home Loans, we can pre-qualify you in as little as 5 minutes with no impact to your credit score.An equal housing lender. NMLS #10287.

