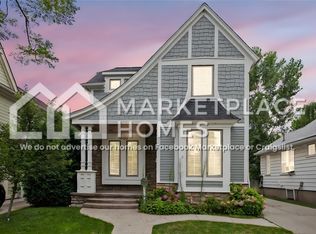Exceptional residence ideally situated just steps from downtown and the coveted Rail District. This custom-built 4 bedroom, 4.5 bath home offers an impressive blend of timeless craftsmanship and sophisticated design, beginning with a charming covered front porch, elegant mahogany front door, and private fenced backyard. The sun-drenched open floor plan is perfect for both entertaining and everyday living, showcasing wide-plank hardwood flooring, designer color palettes, and premium finishes throughout. The gourmet kitchen is beautifully appointed with professional-grade stainless steel appliances, marble countertops, a generous center island, and seamless flow into the inviting family room complete with a gas fireplace. The expansive primary suite is a true sanctuary, featuring a spa-like en suite bath with whirlpool tub and an oversized walk-in closet. The finished lower level complete with move room, second kitchen for additional living space, while the third-floor bonus room provides flexibility for a home office, fitness studio, or guest suite. Additional appointments include second-floor laundry, a well-designed mudroom, detached two-car garage, and meticulous attention to detail throughout. This distinguished property offers an unparalleled lifestyle opportunity in one of the area's most desirable locations. I.D.R.B.N.G
House for rent
$8,500/mo
1375 Webster St, Birmingham, MI 48009
4beds
3,696sqft
Price may not include required fees and charges.
Singlefamily
Available now
-- Pets
Central air
In unit laundry
2 Parking spaces parking
Natural gas, forced air, fireplace
What's special
Gas fireplaceGuest suiteHome officePrivate fenced backyardDesigner color palettesPremium finishesFinished lower level
- 50 days
- on Zillow |
- -- |
- -- |
Travel times
Add up to $600/yr to your down payment
Consider a first-time homebuyer savings account designed to grow your down payment with up to a 6% match & 4.15% APY.
Facts & features
Interior
Bedrooms & bathrooms
- Bedrooms: 4
- Bathrooms: 5
- Full bathrooms: 4
- 1/2 bathrooms: 1
Heating
- Natural Gas, Forced Air, Fireplace
Cooling
- Central Air
Appliances
- Included: Dishwasher, Dryer, Microwave, Range, Refrigerator, Washer
- Laundry: In Unit
Features
- Walk In Closet
- Has basement: Yes
- Has fireplace: Yes
Interior area
- Total interior livable area: 3,696 sqft
Property
Parking
- Total spaces: 2
- Parking features: Covered
- Details: Contact manager
Features
- Stories: 3
- Exterior features: 2 Car, Architecture Style: Colonial, Deck, Detached, Family Room, Gas, Gas Water Heater, Heating system: Forced Air, Heating: Gas, Lighting, Patio, Pets - Call, Yes, Porch, Roof Type: Asphalt, Walk In Closet
Details
- Parcel number: 2031153049
Construction
Type & style
- Home type: SingleFamily
- Architectural style: Colonial
- Property subtype: SingleFamily
Materials
- Roof: Asphalt
Condition
- Year built: 2017
Community & HOA
Location
- Region: Birmingham
Financial & listing details
- Lease term: 12 Months,Negotiable,13-24 Months
Price history
| Date | Event | Price |
|---|---|---|
| 7/29/2025 | Price change | $8,500-5.5%$2/sqft |
Source: Realcomp II #20251008961 | ||
| 6/19/2025 | Listed for rent | $8,999$2/sqft |
Source: Realcomp II #20251008961 | ||
![[object Object]](https://photos.zillowstatic.com/fp/9e009468724315cb94ad43020a2cba92-p_i.jpg)
