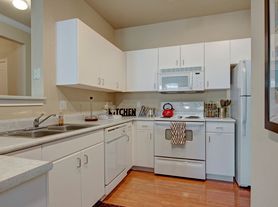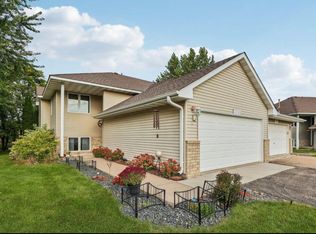Welcome to this well-lit 3-bedroom, 3-bathroom end-unit townhome located in The Reserve in Plymouth. The large windows on the main level and vaulted ceilings fill the home with natural light, that enhances the sense of openness. Upon entering, you'll notice the spacious layout combined with the privacy offered by the end-unit location. Stay warm by the fireplace during cooler months, or step out onto the patio during warmer seasons. The patio is surrounded by partial tree coverage, offering some privacy while still allowing plenty of sunlight. The open-concept main floor connects the dining area to the kitchen, featuring a breakfast bar, stainless steel appliances, and an island for additional prep space. The pantry closet offers plenty of storage. Upstairs, you'll find three bedrooms along with laundry for convenient access. The primary suite includes two closets and an ensuite bathroom with a separate shower and tub. The 2-car garage is attached and has storage shelves. Great location!
Tenant responsible for all utilities. No smoking allowed. Dogs considered. Minimum 6 month lease.
Townhouse for rent
Accepts Zillow applications
$2,800/mo
13750 54th Ave N APT 106, Plymouth, MN 55446
3beds
1,646sqft
Price may not include required fees and charges.
Townhouse
Available Sun Feb 1 2026
No pets
Central air
In unit laundry
Attached garage parking
Forced air
What's special
Breakfast barOpen-concept main floorVaulted ceilingsStorage shelvesLarge windowsSeparate shower and tubThree bedrooms
- 5 days |
- -- |
- -- |
Travel times
Facts & features
Interior
Bedrooms & bathrooms
- Bedrooms: 3
- Bathrooms: 3
- Full bathrooms: 3
Heating
- Forced Air
Cooling
- Central Air
Appliances
- Included: Dishwasher, Dryer, Freezer, Microwave, Oven, Refrigerator, Washer
- Laundry: In Unit
Features
- Flooring: Carpet, Hardwood, Tile
Interior area
- Total interior livable area: 1,646 sqft
Property
Parking
- Parking features: Attached
- Has attached garage: Yes
- Details: Contact manager
Features
- Exterior features: Heating system: Forced Air, No Utilities included in rent
Details
- Parcel number: 0311822340020
Construction
Type & style
- Home type: Townhouse
- Property subtype: Townhouse
Building
Management
- Pets allowed: No
Community & HOA
Location
- Region: Plymouth
Financial & listing details
- Lease term: 1 Year
Price history
| Date | Event | Price |
|---|---|---|
| 11/11/2025 | Listed for rent | $2,800+12%$2/sqft |
Source: Zillow Rentals | ||
| 1/8/2025 | Listing removed | $2,500$2/sqft |
Source: Zillow Rentals | ||
| 12/31/2024 | Listed for rent | $2,500$2/sqft |
Source: Zillow Rentals | ||
| 11/13/2024 | Listing removed | $2,500-7.4%$2/sqft |
Source: Zillow Rentals | ||
| 10/31/2024 | Listed for rent | $2,700$2/sqft |
Source: Zillow Rentals | ||

