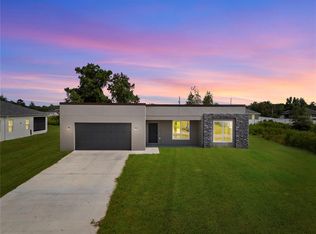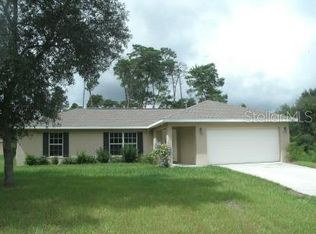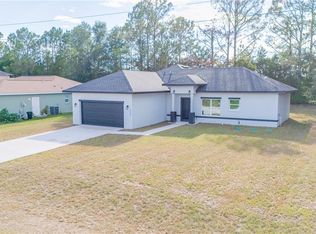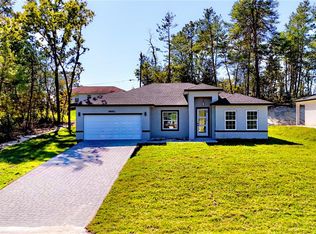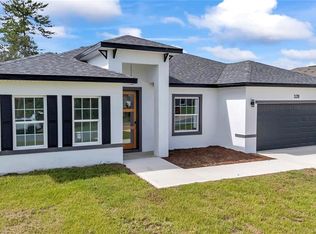Under Construction. Modern Living Meets Lasting Quality in This Stylish Ocala Home! Discover effortless elegance in this newly built 4-bedroom, 2-bath home, designed with both style and functionality in mind. Crafted with solid concrete block construction, this residence stands out with its thoughtful layout and upscale finishes, all nestled in one of Ocala’s most desirable and fast-growing communities. Step inside to find luxury vinyl plank flooring throughout—durable, low-maintenance, and beautifully modern. The open-concept floor plan creates an airy, connected space between the living, dining, and kitchen areas, perfect for everyday living and entertaining. The designer kitchen features sleek quartz countertops, premium cabinetry, and a full suite of stainless steel appliances, including a built-in microwave, dishwasher, and range. Eye-catching modern light fixtures and ceiling fans in key rooms add comfort and contemporary charm. The private owner’s suite offers a tranquil retreat, complete with a spa-inspired ensuite bathroom, double vanity, glass-enclosed shower, and generous walk-in closet. Three additional bedrooms are located toward the front of the home, conveniently sharing a stylish full bathroom. Enjoy the convenience of an indoor laundry room with a built-in sink, and extend your living space outdoors with a covered lanai, featuring a built-in sink and hood—perfect for weekend BBQs or relaxing evenings under the stars. Ideally located near top-rated schools, shopping, dining, and major roadways, this home brings together modern luxury, everyday comfort, and unbeatable location. Don’t miss this opportunity to own brand-new in a community where quality and convenience come together.
New construction
$295,000
13750 SW 43rd Cir, Ocala, FL 34473
4beds
1,643sqft
Est.:
Single Family Residence
Built in 2025
10,019 Square Feet Lot
$294,300 Zestimate®
$180/sqft
$-- HOA
What's special
Modern light fixturesCovered lanaiIndoor laundry roomSleek quartz countertopsOpen-concept floor planCeiling fansPremium cabinetry
- 147 days |
- 79 |
- 5 |
Zillow last checked: 8 hours ago
Listing updated: November 25, 2025 at 11:50am
Listing Provided by:
Darko Vukomanovic 407-925-6748,
HOMESTEAD REALTY INC 407-367-4201
Source: Stellar MLS,MLS#: O6327129 Originating MLS: Orlando Regional
Originating MLS: Orlando Regional

Tour with a local agent
Facts & features
Interior
Bedrooms & bathrooms
- Bedrooms: 4
- Bathrooms: 2
- Full bathrooms: 2
Rooms
- Room types: Utility Room
Primary bedroom
- Features: Water Closet/Priv Toilet, Walk-In Closet(s)
- Level: First
- Area: 208 Square Feet
- Dimensions: 16x13
Bathroom 2
- Level: First
- Area: 110 Square Feet
- Dimensions: 10x11
Bathroom 3
- Level: First
- Area: 110 Square Feet
- Dimensions: 10x11
Bathroom 4
- Level: First
- Area: 110 Square Feet
- Dimensions: 10x11
Balcony porch lanai
- Level: First
- Area: 144 Square Feet
- Dimensions: 12x12
Dining room
- Level: First
- Area: 121 Square Feet
- Dimensions: 11x11
Kitchen
- Level: First
- Area: 210 Square Feet
- Dimensions: 14x15
Laundry
- Level: First
- Area: 56 Square Feet
- Dimensions: 8x7
Living room
- Level: First
- Area: 240 Square Feet
- Dimensions: 20x12
Heating
- Central, Electric, Heat Pump
Cooling
- Central Air
Appliances
- Included: Dishwasher, Disposal, Electric Water Heater, Microwave, Range
- Laundry: Inside, Laundry Room
Features
- Cathedral Ceiling(s), Ceiling Fan(s), Eating Space In Kitchen, High Ceilings, Kitchen/Family Room Combo, Split Bedroom, Vaulted Ceiling(s), Walk-In Closet(s)
- Flooring: Luxury Vinyl
- Doors: Outdoor Grill
- Windows: Blinds, Window Treatments
- Has fireplace: No
Interior area
- Total structure area: 2,377
- Total interior livable area: 1,643 sqft
Video & virtual tour
Property
Parking
- Total spaces: 2
- Parking features: Garage Door Opener
- Attached garage spaces: 2
- Details: Garage Dimensions: 21x20
Features
- Levels: One
- Stories: 1
- Exterior features: Other, Outdoor Grill
Lot
- Size: 10,019 Square Feet
- Features: In County
Details
- Parcel number: 8001018522
- Zoning: R1
- Special conditions: None
Construction
Type & style
- Home type: SingleFamily
- Property subtype: Single Family Residence
Materials
- Block, Stucco
- Foundation: Slab
- Roof: Shingle
Condition
- Under Construction
- New construction: Yes
- Year built: 2025
Details
- Builder model: Vanilla
- Builder name: ADD Construction LLC
Utilities & green energy
- Sewer: Septic Tank
- Water: Public
- Utilities for property: Cable Available, Electricity Available
Green energy
- Energy generation: Wind
Community & HOA
Community
- Subdivision: MARION OAKS
HOA
- Has HOA: No
- Pet fee: $0 monthly
Location
- Region: Ocala
Financial & listing details
- Price per square foot: $180/sqft
- Tax assessed value: $29,200
- Annual tax amount: $374
- Date on market: 7/16/2025
- Cumulative days on market: 148 days
- Listing terms: Cash,Conventional,FHA,VA Loan
- Ownership: Fee Simple
- Total actual rent: 0
- Electric utility on property: Yes
- Road surface type: Asphalt, Paved
Estimated market value
$294,300
$280,000 - $309,000
Not available
Price history
Price history
| Date | Event | Price |
|---|---|---|
| 7/16/2025 | Listed for sale | $295,000+637.5%$180/sqft |
Source: | ||
| 4/29/2024 | Sold | $40,000+601.8%$24/sqft |
Source: Public Record Report a problem | ||
| 4/6/2004 | Sold | $5,700$3/sqft |
Source: Public Record Report a problem | ||
Public tax history
Public tax history
| Year | Property taxes | Tax assessment |
|---|---|---|
| 2024 | $374 +9.7% | $6,626 +10% |
| 2023 | $341 +32.2% | $6,024 +10% |
| 2022 | $258 +27.1% | $5,476 +10% |
Find assessor info on the county website
BuyAbility℠ payment
Est. payment
$1,934/mo
Principal & interest
$1433
Property taxes
$398
Home insurance
$103
Climate risks
Neighborhood: 34473
Nearby schools
GreatSchools rating
- 2/10Sunrise Elementary SchoolGrades: PK-4Distance: 1.3 mi
- 3/10Horizon Academy At Marion OaksGrades: 5-8Distance: 1.3 mi
- 2/10Dunnellon High SchoolGrades: 9-12Distance: 13.8 mi
- Loading
- Loading
