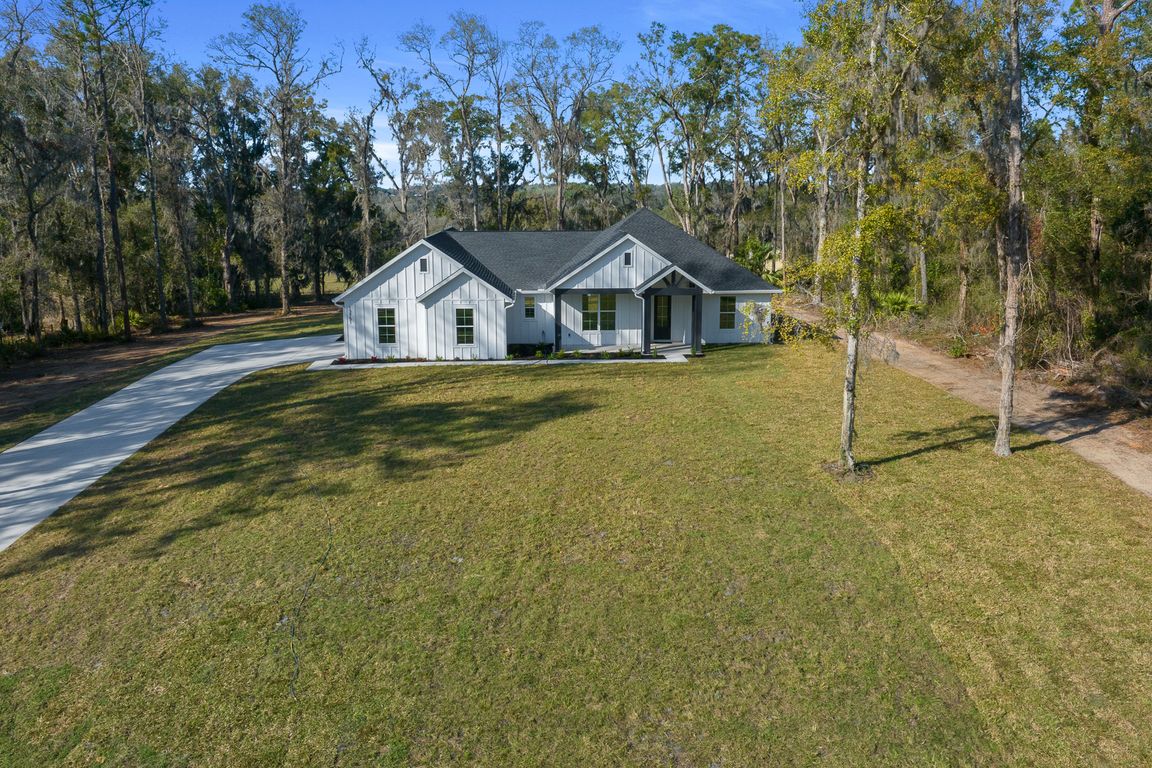
New constructionPrice cut: $20K (9/25)
$599,900
4beds
2,357sqft
13751 SW 49th Pl, Ocala, FL 34481
4beds
2,357sqft
Single family residence
Built in 2025
1.26 Acres
2 Attached garage spaces
$255 price/sqft
What's special
Luxury finishesSpacious islandLarge laundry roomAbundant natural lightQuartz countertopsHigh ceilingsBreathtaking farm views
One or more photo(s) has been virtually staged. Back on the market. Buyer could not perform. Don’t let this slip away. Stunning new construction with breathtaking farm views. Welcome to this exquisite 4BR/2.5BA home with oversized 2 car garage, beautifully situated on 1.26 acres. This upscale new construction offers modern elegance, ...
- 116 days |
- 2,243 |
- 138 |
Source: Stellar MLS,MLS#: OM696249 Originating MLS: Ocala - Marion
Originating MLS: Ocala - Marion
Travel times
Living Room
Kitchen
Primary Bedroom
Zillow last checked: 7 hours ago
Listing updated: October 11, 2025 at 12:11pm
Listing Provided by:
Solveig Cumston 727-510-1257,
ENGEL & VOLKERS OCALA 352-820-4770,
LaShandra Jackson 352-359-0740,
ENGEL & VOLKERS OCALA
Source: Stellar MLS,MLS#: OM696249 Originating MLS: Ocala - Marion
Originating MLS: Ocala - Marion

Facts & features
Interior
Bedrooms & bathrooms
- Bedrooms: 4
- Bathrooms: 3
- Full bathrooms: 2
- 1/2 bathrooms: 1
Rooms
- Room types: Utility Room
Primary bedroom
- Features: Walk-In Closet(s)
- Level: First
- Area: 255 Square Feet
- Dimensions: 17x15
Kitchen
- Level: First
- Area: 204 Square Feet
- Dimensions: 12x17
Living room
- Level: First
- Area: 378 Square Feet
- Dimensions: 18x21
Heating
- Central, Electric
Cooling
- Central Air
Appliances
- Included: Convection Oven, Dishwasher, Disposal, Electric Water Heater, Exhaust Fan, Microwave, Range Hood, Refrigerator, Water Filtration System
- Laundry: Laundry Room
Features
- Built-in Features, Ceiling Fan(s), Eating Space In Kitchen, High Ceilings, Kitchen/Family Room Combo, Solid Surface Counters, Split Bedroom, Thermostat, Walk-In Closet(s)
- Flooring: Luxury Vinyl
- Doors: Sliding Doors
- Has fireplace: No
Interior area
- Total structure area: 3,369
- Total interior livable area: 2,357 sqft
Video & virtual tour
Property
Parking
- Total spaces: 2
- Parking features: Garage - Attached
- Attached garage spaces: 2
Features
- Levels: One
- Stories: 1
- Patio & porch: Covered, Front Porch, Patio, Rear Porch
- Exterior features: Private Mailbox, Storage
- Has view: Yes
- View description: Garden
Lot
- Size: 1.26 Acres
- Features: Oversized Lot
Details
- Parcel number: 3495181106
- Zoning: R1
- Special conditions: None
Construction
Type & style
- Home type: SingleFamily
- Property subtype: Single Family Residence
Materials
- HardiPlank Type, Wood Frame
- Foundation: Slab
- Roof: Shingle
Condition
- Completed
- New construction: Yes
- Year built: 2025
Details
- Builder model: Sage
- Builder name: ASC Developing LLC
- Warranty included: Yes
Utilities & green energy
- Sewer: Septic Tank
- Water: Well
- Utilities for property: Electricity Connected
Community & HOA
Community
- Subdivision: ROLLING HILLS
HOA
- Has HOA: No
- Pet fee: $0 monthly
Location
- Region: Ocala
Financial & listing details
- Price per square foot: $255/sqft
- Tax assessed value: $31,752
- Annual tax amount: $302
- Date on market: 2/28/2025
- Listing terms: Cash,Conventional,FHA,USDA Loan,VA Loan
- Ownership: Fee Simple
- Total actual rent: 0
- Electric utility on property: Yes
- Road surface type: Limerock