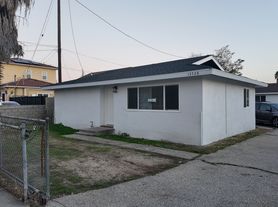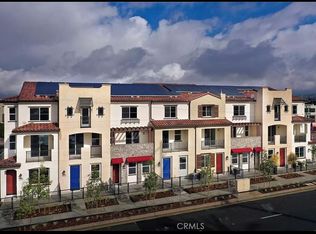Fully remodel 3 bedroom, two bathrooms condo in a secure gated community. One bedroom and a full bathroom downstairs. Two bedroom and a bathroom on the second floor. New windows, flooring and new paint through out the house. New install water heater. Two car garage with washer and dryer hook up in the unit. Close to shops and restaurant.
Townhouse for rent
$2,875/mo
13753 Los Angeles St, Baldwin Park, CA 91706
3beds
1,142sqft
Price may not include required fees and charges.
Townhouse
Available now
Cats, dogs OK
-- A/C
Hookups laundry
Detached parking
-- Heating
What's special
New paintNew windowsWater heater
- 32 days |
- -- |
- -- |
Travel times
Looking to buy when your lease ends?
Consider a first-time homebuyer savings account designed to grow your down payment with up to a 6% match & a competitive APY.
Facts & features
Interior
Bedrooms & bathrooms
- Bedrooms: 3
- Bathrooms: 2
- Full bathrooms: 2
Appliances
- Included: Dishwasher, Oven, WD Hookup
- Laundry: Hookups
Features
- WD Hookup
Interior area
- Total interior livable area: 1,142 sqft
Property
Parking
- Parking features: Detached
- Details: Contact manager
Details
- Parcel number: 8542008084
Construction
Type & style
- Home type: Townhouse
- Property subtype: Townhouse
Building
Management
- Pets allowed: Yes
Community & HOA
Location
- Region: Baldwin Park
Financial & listing details
- Lease term: 1 Year
Price history
| Date | Event | Price |
|---|---|---|
| 10/24/2025 | Price change | $2,875-2.5%$3/sqft |
Source: Zillow Rentals | ||
| 10/7/2025 | Listed for rent | $2,950-1.7%$3/sqft |
Source: Zillow Rentals | ||
| 10/7/2025 | Listing removed | $3,000$3/sqft |
Source: Zillow Rentals | ||
| 9/30/2025 | Listed for rent | $3,000+42.9%$3/sqft |
Source: Zillow Rentals | ||
| 7/31/2025 | Sold | $440,000-2.1%$385/sqft |
Source: | ||

