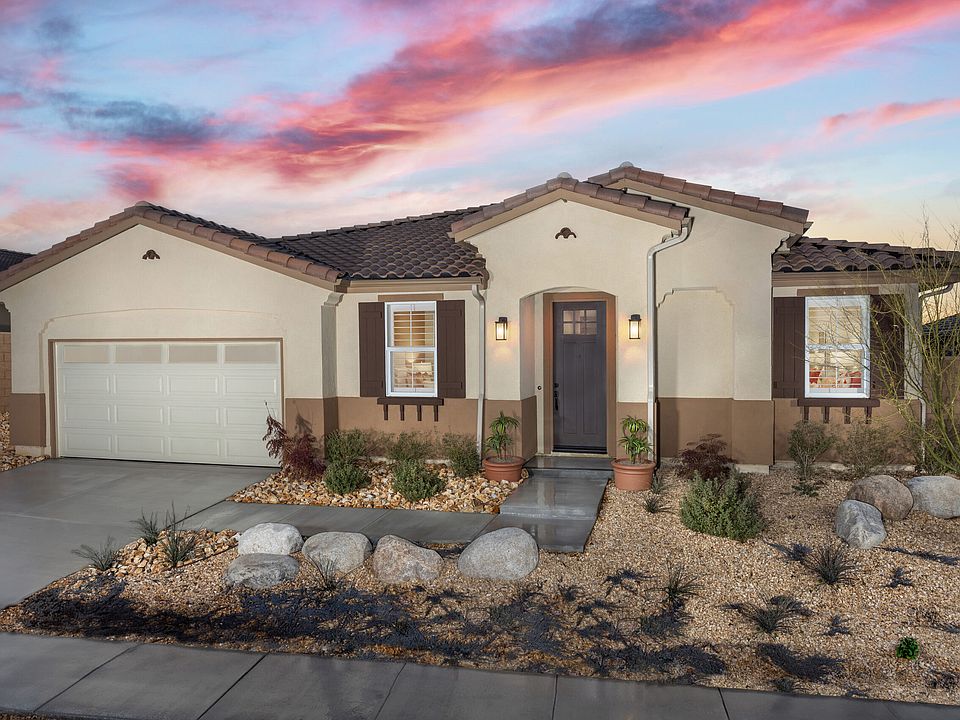Experience refined living in the beautifully upgraded Pacific Jasper Plan 2—offering 4 spacious bedrooms, 2 bathrooms, and 2,111 sq. ft. of thoughtfully crafted single-story space. This home showcases stylish upgraded flooring throughout, creating a sleek, modern ambiance. The open-concept design is perfect for both everyday comfort and entertaining, featuring a gourmet kitchen with a kitchen island and a large walk-in pantry ideal for gatherings. The expansive great room and dining area flow effortlessly, while the serene primary suite provides a luxurious en-suite bath and a generous walk-in closet for your convenience.
Nestled in a sought-after neighborhood, this home is just minutes from shopping, top-rated schools, and a variety of dining options, offering the perfect balance of convenience and lifestyle. With only 4 homes left available on this popular plan, now is the time to make it yours.
*Photos shown are of the Plan 2 model home and are for representation purposes only. Actual features, finishes, and layout may vary.
New construction
$540,990
13754 Hidden Pines Ct, Victorville, CA 92392
4beds
2,111sqft
Single Family Residence
Built in 2025
7,260 Square Feet Lot
$541,700 Zestimate®
$256/sqft
$-- HOA
What's special
Gourmet kitchenKitchen islandSerene primary suiteOpen-concept designStylish upgraded flooringGenerous walk-in closetLuxurious en-suite bath
- 73 days |
- 96 |
- 7 |
Zillow last checked: 8 hours ago
Listing updated: November 23, 2025 at 02:22pm
Listing Provided by:
Christopher Hopkins DRE #01338172 hopkinscp@gmail.com,
Pacific Communities Builder Inc.
Source: CRMLS,MLS#: SR25215921 Originating MLS: California Regional MLS
Originating MLS: California Regional MLS
Travel times
Schedule tour
Select your preferred tour type — either in-person or real-time video tour — then discuss available options with the builder representative you're connected with.
Facts & features
Interior
Bedrooms & bathrooms
- Bedrooms: 4
- Bathrooms: 2
- Full bathrooms: 2
- Main level bathrooms: 2
- Main level bedrooms: 4
Rooms
- Room types: Bedroom, Entry/Foyer, Great Room, Kitchen, Laundry, Primary Bathroom, Primary Bedroom, Other, Pantry, Dining Room
Primary bedroom
- Features: Main Level Primary
Bedroom
- Features: All Bedrooms Down
Bedroom
- Features: Bedroom on Main Level
Bathroom
- Features: Bathtub, Closet, Dual Sinks, Enclosed Toilet, Full Bath on Main Level, Quartz Counters, Tub Shower
Kitchen
- Features: Kitchen Island, Kitchen/Family Room Combo, Quartz Counters, Walk-In Pantry
Other
- Features: Walk-In Closet(s)
Heating
- Central
Cooling
- Central Air, Whole House Fan
Appliances
- Laundry: Laundry Room
Features
- Built-in Features, Ceiling Fan(s), Separate/Formal Dining Room, High Ceilings, Open Floorplan, Pantry, Quartz Counters, All Bedrooms Down, Bedroom on Main Level, Main Level Primary, Walk-In Pantry, Walk-In Closet(s)
- Flooring: Carpet, Vinyl
- Has fireplace: No
- Fireplace features: None
- Common walls with other units/homes: No Common Walls
Interior area
- Total interior livable area: 2,111 sqft
Property
Parking
- Total spaces: 2
- Parking features: Garage - Attached
- Attached garage spaces: 2
Features
- Levels: One
- Stories: 1
- Entry location: 1
- Pool features: None
- Has view: Yes
- View description: None
Lot
- Size: 7,260 Square Feet
- Features: 0-1 Unit/Acre
Details
- Parcel number: 3103793620000
- Special conditions: Standard
Construction
Type & style
- Home type: SingleFamily
- Property subtype: Single Family Residence
Condition
- New construction: Yes
- Year built: 2025
Details
- Builder name: Pacific Communities
Utilities & green energy
- Sewer: Public Sewer
- Water: Public
- Utilities for property: Cable Available, Electricity Available, Natural Gas Available, Phone Available, Sewer Available, Water Available
Green energy
- Energy efficient items: Appliances, HVAC
Community & HOA
Community
- Features: Biking, Fishing, Hiking, Lake, Urban, Water Sports
- Subdivision: Pacific Jasper
Location
- Region: Victorville
Financial & listing details
- Price per square foot: $256/sqft
- Tax assessed value: $43,297
- Annual tax amount: $3,683
- Date on market: 9/12/2025
- Cumulative days on market: 73 days
- Listing terms: Cash,Conventional,FHA,VA Loan
About the community
Welcome to Pacific Jasper - A Fresh Community Off I-395! Pacific Jasper, nestled near Dos Palmas, introduces a fresh community with 62 single-family homes, offering a blend of tranquility and modern living. These spacious homes range from 1,984 to 2,466 square feet, catering to diverse preferences and needs.. Why Choose Pacific Jasper? Convenient Location: Pacific Jasper's secluded spot near I-395 ensures a peaceful ambiance while staying conveniently connected to major routes. This setting offers residents modern living in a serene environment, with quick access to essential amenities and transportation options. Spacious Homes: Pacific Jasper offers homes with 3-5 bedrooms, a flex room, walk-in pantry, and a spacious kitchen island, providing ample space and modern features for comfortable living. Functionality and Comfort Combined: The inclusion of the SmartGen living suite adds versatility and convenience, making these homes ideal for multigenerational families or those seeking additional living space. Balanced Lifestyle: Pacific Jasper's location near tranquil desert surroundings and a vibrant array of entertainment, recreation, and dining options creates a harmonious balance, offering residents the best of both worlds for a fulfilling lifestyle.. Experience the best of both worlds , the peaceful desert oasis and the vibrant community activities at Pacific Jasper. Join the interest list today and embrace a lifestyle that harmonizes nature and modernity seamlessly.

13702 Hidden Pines Ct, Victorville, CA 92392
Source: Pacific Communities
