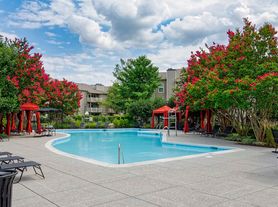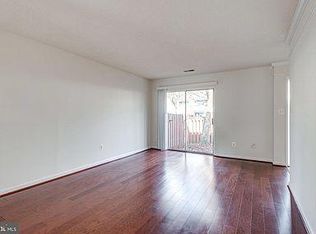Beautifully Updated Spacious and Bright 3-story Townhouse-style 2 BD/1.5BA Condo in a quiet but conveniently located community in the heart of Chantilly minutes from Rt 50. Freshly painted. Newer carpet. Renovated kitchen & bathroom, new stover stove, newer microwave, new dishwasher and newer refrigerator. Main level includes a half a bathroom, spacious kitchen, separate dining room and a living room with fireplace & sliding door to access Trex deck. Top level has 2 generous size bedrooms and a fully renovated bathroom. The Lower level provides laundry space with washer and dryer and access to a private fenced patio (ground floor/lower-level unit is separate and does not have access to the patio). Tons of storage. Two non-assigned parking spaces are allocated to the unit. The home is located close to parks, dining, and shopping. Community amenities include an outdoor pool, tennis courts, playgrounds, and a club house. Location! Location! Location! Minutes from Rt 50, Fair Oaks mall, I-66, Fairfax County Parkway, Rt 28 and Dulles Airport and tons of shopping and restaurants to choose from. No Pets. No smoking.
Townhouse for rent
$2,350/mo
13756 Flowing Brook Ct, Chantilly, VA 20151
2beds
1,294sqft
Price may not include required fees and charges.
Townhouse
Available Sat Nov 15 2025
No pets
Central air, electric
In basement laundry
2 Parking spaces parking
Electric, heat pump, fireplace
What's special
Outdoor poolTons of storageTrex deckPrivate fenced patioRenovated bathroomGenerous size bedroomsTennis courts
- 3 days |
- -- |
- -- |
Travel times
Looking to buy when your lease ends?
With a 6% savings match, a first-time homebuyer savings account is designed to help you reach your down payment goals faster.
Offer exclusive to Foyer+; Terms apply. Details on landing page.
Facts & features
Interior
Bedrooms & bathrooms
- Bedrooms: 2
- Bathrooms: 2
- Full bathrooms: 1
- 1/2 bathrooms: 1
Rooms
- Room types: Dining Room
Heating
- Electric, Heat Pump, Fireplace
Cooling
- Central Air, Electric
Appliances
- Included: Dishwasher, Disposal, Dryer, Microwave, Refrigerator, Stove, Washer
- Laundry: In Basement, In Unit, Laundry Room
Features
- Combination Dining/Living, Dry Wall, Floor Plan - Traditional
- Flooring: Carpet
- Has basement: Yes
- Has fireplace: Yes
Interior area
- Total interior livable area: 1,294 sqft
Property
Parking
- Total spaces: 2
- Parking features: Parking Lot
- Details: Contact manager
Features
- Exterior features: Contact manager
Details
- Parcel number: 0344080034G
Construction
Type & style
- Home type: Townhouse
- Property subtype: Townhouse
Materials
- Roof: Shake Shingle
Condition
- Year built: 1981
Utilities & green energy
- Utilities for property: Garbage, Sewage, Water
Building
Management
- Pets allowed: No
Community & HOA
Community
- Features: Pool, Tennis Court(s)
HOA
- Amenities included: Pool, Tennis Court(s)
Location
- Region: Chantilly
Financial & listing details
- Lease term: Contact For Details
Price history
| Date | Event | Price |
|---|---|---|
| 10/10/2025 | Listed for rent | $2,350+51.6%$2/sqft |
Source: Bright MLS #VAFX2273086 | ||
| 4/28/2013 | Listing removed | $1,550$1/sqft |
Source: Long & Foster Real Estate #FX8060041 | ||
| 4/20/2013 | Listed for rent | $1,550$1/sqft |
Source: Long & Foster Real Estate #FX8060041 | ||
| 10/30/1989 | Sold | $110,000$85/sqft |
Source: Agent Provided | ||

