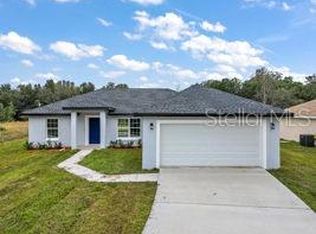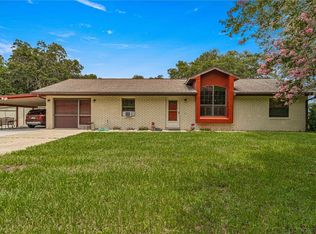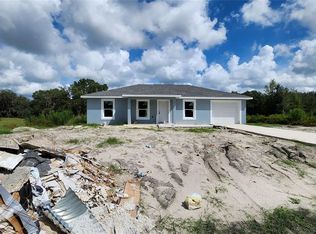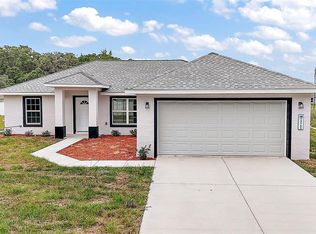Sold for $237,000 on 06/03/24
$237,000
13756 SW 113th Pl, Dunnellon, FL 34432
3beds
1,427sqft
Single Family Residence
Built in 2023
9,583 Square Feet Lot
$235,600 Zestimate®
$166/sqft
$1,892 Estimated rent
Home value
$235,600
$224,000 - $250,000
$1,892/mo
Zestimate® history
Loading...
Owner options
Explore your selling options
What's special
Your new dream home located in Rolling Ranch Estate. This home comes with stainless steel appliances, all wood cabinets with soft close hinges, luxury vinyl flooring, upgraded lighting, upgraded knobs and door hardware, sod and landscaping, garage door openers, and much more. This 3 bedroom 2 bathroom, two car garage home has a open floor concept with a gorgeous kitchen and dinning area. This home has spacious bedrooms and walk-in-closets, interior laundry room with storage space, and a large living room area. The master bedroom has a large walk-in closet and master bath with dual sinks and a separate toilet closet. This home also includes SPRAY FOAM INSULATION for lowering your electric bill.
Zillow last checked: 8 hours ago
Listing updated: June 04, 2024 at 07:58am
Listing Provided by:
Reginald Thomas 352-207-5030,
KELLER WILLIAMS CORNERSTONE RE 352-369-4044
Bought with:
Reginald Thomas, 3499850
KELLER WILLIAMS CORNERSTONE RE
Source: Stellar MLS,MLS#: OM667926 Originating MLS: Ocala - Marion
Originating MLS: Ocala - Marion

Facts & features
Interior
Bedrooms & bathrooms
- Bedrooms: 3
- Bathrooms: 2
- Full bathrooms: 2
Primary bedroom
- Features: Water Closet/Priv Toilet, Walk-In Closet(s)
- Level: First
- Dimensions: 11x15
Bedroom 2
- Features: Ceiling Fan(s), Built-in Closet
- Level: First
- Dimensions: 10x8
Bedroom 3
- Features: Ceiling Fan(s), Built-in Closet
- Level: First
- Dimensions: 10x8
Primary bathroom
- Features: Dual Sinks
- Level: First
- Dimensions: 8x8
Bathroom 1
- Features: Tub With Shower
- Level: First
- Dimensions: 8x6
Kitchen
- Features: Pantry
- Level: First
- Dimensions: 9x11
Living room
- Features: Ceiling Fan(s)
- Level: First
Heating
- Central
Cooling
- Central Air
Appliances
- Included: Dishwasher, Microwave, Range, Refrigerator
Features
- Ceiling Fan(s), Kitchen/Family Room Combo, Open Floorplan, Primary Bedroom Main Floor, Thermostat, Walk-In Closet(s)
- Flooring: Vinyl
- Doors: Sliding Doors
- Has fireplace: No
Interior area
- Total structure area: 1,932
- Total interior livable area: 1,427 sqft
Property
Parking
- Total spaces: 2
- Parking features: Garage
- Garage spaces: 2
Features
- Levels: One
- Stories: 1
- Exterior features: Lighting, Sidewalk
Lot
- Size: 9,583 sqft
- Dimensions: 75 x 125
Details
- Parcel number: 3529013008
- Zoning: R1
- Special conditions: None
Construction
Type & style
- Home type: SingleFamily
- Property subtype: Single Family Residence
Materials
- Block
- Foundation: Slab
- Roof: Shingle
Condition
- Completed
- New construction: Yes
- Year built: 2023
Details
- Builder model: Laddarrion Model
- Builder name: LDS Residential Services INC
Utilities & green energy
- Sewer: Septic Tank
- Water: Well
- Utilities for property: Cable Available, Electricity Available, Phone Available
Community & neighborhood
Location
- Region: Dunnellon
- Subdivision: ROLLING RANCH ESTATE
HOA & financial
HOA
- Has HOA: No
Other fees
- Pet fee: $0 monthly
Other financial information
- Total actual rent: 0
Other
Other facts
- Ownership: Fee Simple
- Road surface type: Gravel
Price history
| Date | Event | Price |
|---|---|---|
| 6/3/2024 | Sold | $237,000-0.8%$166/sqft |
Source: | ||
| 3/29/2024 | Pending sale | $239,000$167/sqft |
Source: | ||
| 3/25/2024 | Price change | $239,000-7.7%$167/sqft |
Source: | ||
| 1/18/2024 | Price change | $259,000-4.1%$181/sqft |
Source: | ||
| 11/12/2023 | Listed for sale | $270,000+1025%$189/sqft |
Source: | ||
Public tax history
| Year | Property taxes | Tax assessment |
|---|---|---|
| 2024 | $313 +201.3% | $3,407 +10% |
| 2023 | $104 +23.7% | $3,097 +10% |
| 2022 | $84 +24.5% | $2,815 +10% |
Find assessor info on the county website
Neighborhood: 34432
Nearby schools
GreatSchools rating
- 5/10Dunnellon Elementary SchoolGrades: PK-5Distance: 4.4 mi
- 4/10Dunnellon Middle SchoolGrades: 6-8Distance: 7.2 mi
- 2/10Dunnellon High SchoolGrades: 9-12Distance: 4.2 mi
Schools provided by the listing agent
- Elementary: Dunnellon Elementary School
- Middle: Dunnellon Middle School
- High: Dunnellon High School
Source: Stellar MLS. This data may not be complete. We recommend contacting the local school district to confirm school assignments for this home.
Get a cash offer in 3 minutes
Find out how much your home could sell for in as little as 3 minutes with a no-obligation cash offer.
Estimated market value
$235,600
Get a cash offer in 3 minutes
Find out how much your home could sell for in as little as 3 minutes with a no-obligation cash offer.
Estimated market value
$235,600



