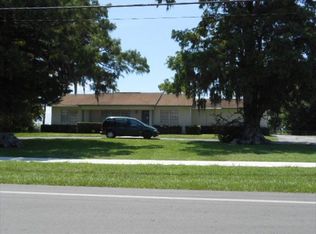Sold for $300,000 on 09/26/25
$300,000
1376 E Main St, Pahokee, FL 33476
3beds
1,562sqft
Single Family Residence
Built in 1955
0.35 Acres Lot
$298,900 Zestimate®
$192/sqft
$2,707 Estimated rent
Home value
$298,900
$269,000 - $332,000
$2,707/mo
Zestimate® history
Loading...
Owner options
Explore your selling options
What's special
Welcome to 1376 E Main St, a beautifully maintained 3BR/2.5BA home in the heart of Pahokee, offering over 1,500?sq?ft of living space on a generous .35-acre lot. Step inside to find hardwood floors, a formal dining room, a dedicated den/office room, and abundant storage including attic and workshop space. The functional layout includes a dedicated inside laundry room with half-bath accessed via the garage. Sliding glass doors open to a serene backyard, and the property is complemented by an attached double carport, 2-car garage, circular driveway, and even a well. A perfect blend of style, size, and smart design in a quaint South Florida town less than 10 minutes from Lake Okeechobee. Strong equity position and immediate move-in ready.
Zillow last checked: 8 hours ago
Listing updated: October 01, 2025 at 08:04am
Listed by:
David LaRue 561-541-7075,
Harvard Realty
Bought with:
Leonor Depaz
Partnership Realty Inc.
Source: MIAMI,MLS#: A11840812 Originating MLS: A-Miami Association of REALTORS
Originating MLS: A-Miami Association of REALTORS
Facts & features
Interior
Bedrooms & bathrooms
- Bedrooms: 3
- Bathrooms: 3
- Full bathrooms: 2
- 1/2 bathrooms: 1
Heating
- Central, Electric
Cooling
- Central Air, Electric, Wall/Window Unit(s)
Appliances
- Included: Dishwasher, Electric Water Heater, Electric Range, Refrigerator
- Laundry: Sink, In Garage
Features
- Closet Cabinetry, Pantry, Stacked Bedroom, Storage
- Flooring: Carpet, Wood
- Windows: Hurricane Shutters
Interior area
- Total structure area: 3,408
- Total interior livable area: 1,562 sqft
Property
Parking
- Total spaces: 4
- Parking features: Circular Driveway, Covered
- Attached garage spaces: 4
- Has uncovered spaces: Yes
Features
- Patio & porch: Deck, Open Porch
- Exterior features: Room For Pool
- Pool features: R30-No Pool/No Water
- Has view: Yes
- View description: Lake
- Has water view: Yes
- Water view: Lake
Lot
- Size: 0.35 Acres
- Features: 1/4 To Less Than 1/2 Acre Lot
Details
- Additional structures: Workshop
- Parcel number: 48374208010070021
- Zoning: AG (city
Construction
Type & style
- Home type: SingleFamily
- Architectural style: Ranch
- Property subtype: Single Family Residence
Materials
- CBS Construction, Composition Shingle, Other
- Roof: Shingle,Tar/Gravel
Condition
- Updated/Remodeled
- Year built: 1955
Utilities & green energy
- Sewer: Septic Tank
- Water: Municipal Water, Well
Community & neighborhood
Community
- Community features: None, No Subdiv/Park Info
Location
- Region: Pahokee
- Subdivision: S/D Of 8-42-37 In Pb 7 P
Other
Other facts
- Listing terms: All Cash,Conventional,FHA
Price history
| Date | Event | Price |
|---|---|---|
| 9/26/2025 | Sold | $300,000+0.3%$192/sqft |
Source: | ||
| 7/28/2025 | Pending sale | $299,000$191/sqft |
Source: | ||
| 7/15/2025 | Listed for sale | $299,000+61.6%$191/sqft |
Source: | ||
| 1/10/2018 | Sold | $185,000$118/sqft |
Source: | ||
| 10/28/2017 | Listed for sale | $185,000+117.6%$118/sqft |
Source: RE/MAX PRESTIGE REALTY #RX-10377125 | ||
Public tax history
| Year | Property taxes | Tax assessment |
|---|---|---|
| 2024 | $2,262 +3.6% | $132,430 +3% |
| 2023 | $2,183 +2.7% | $128,573 +3% |
| 2022 | $2,126 +2.1% | $124,828 +3% |
Find assessor info on the county website
Neighborhood: 33476
Nearby schools
GreatSchools rating
- 7/10Pahokee Elementary SchoolGrades: PK-5Distance: 0.5 mi
- 4/10Pahokee Middle-Senior High SchoolGrades: 6-12Distance: 0.4 mi

Get pre-qualified for a loan
At Zillow Home Loans, we can pre-qualify you in as little as 5 minutes with no impact to your credit score.An equal housing lender. NMLS #10287.
Sell for more on Zillow
Get a free Zillow Showcase℠ listing and you could sell for .
$298,900
2% more+ $5,978
With Zillow Showcase(estimated)
$304,878