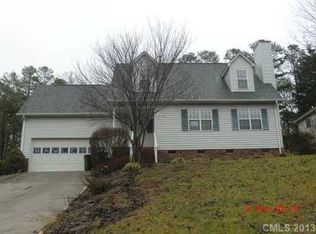Closed
$400,000
1376 Mistletoe Ridge Pl NW, Concord, NC 28027
4beds
1,850sqft
Single Family Residence
Built in 1994
0.27 Acres Lot
$400,900 Zestimate®
$216/sqft
$2,124 Estimated rent
Home value
$400,900
$373,000 - $433,000
$2,124/mo
Zestimate® history
Loading...
Owner options
Explore your selling options
What's special
Step into this inviting home located in a well-established neighborhood. The wrap-around front porch welcomes you into a thoughtfully designed interior, perfect for modern living. The kitchen features granite countertops and modern stainless-steel appliances. Relax in the expansive sunroom, offering serene views of your backyard oasis where you can unwind by the pool in your private, fenced backyard. Upstairs, you’ll find four spacious bedrooms, including a primary suite with a luxurious steam shower. One of the bedrooms offers versatility as a flex/bonus room, ideal for a home office or gym. The garage boasts durable epoxy flooring for added convenience. New pump installed in May 2024. Located near shopping, dining, parks, and schools, with easy access to I-85, this home offers both comfort and convenience.
Zillow last checked: 8 hours ago
Listing updated: October 10, 2024 at 02:16pm
Listing Provided by:
Karen Delozier karen@savvyandcompany.com,
Savvy + Co Real Estate
Bought with:
Sandy Harrison
ERA Live Moore
Source: Canopy MLS as distributed by MLS GRID,MLS#: 4165556
Facts & features
Interior
Bedrooms & bathrooms
- Bedrooms: 4
- Bathrooms: 3
- Full bathrooms: 2
- 1/2 bathrooms: 1
Primary bedroom
- Level: Upper
Primary bedroom
- Level: Upper
Bedroom s
- Level: Upper
Bedroom s
- Level: Upper
Bedroom s
- Level: Upper
Bedroom s
- Level: Upper
Bathroom full
- Level: Upper
Bathroom half
- Level: Main
Bathroom full
- Level: Upper
Bathroom half
- Level: Main
Other
- Level: Upper
Other
- Level: Upper
Breakfast
- Level: Main
Breakfast
- Level: Main
Dining room
- Level: Main
Dining room
- Level: Main
Family room
- Level: Main
Family room
- Level: Main
Kitchen
- Level: Main
Kitchen
- Level: Main
Laundry
- Level: Upper
Laundry
- Level: Upper
Sunroom
- Level: Main
Sunroom
- Level: Main
Heating
- Central, Natural Gas
Cooling
- Ceiling Fan(s), Central Air
Appliances
- Included: Convection Oven, Dishwasher, Disposal, Gas Cooktop, Gas Range, Gas Water Heater, Refrigerator, Washer/Dryer
- Laundry: Upper Level
Features
- Breakfast Bar, Kitchen Island, Pantry, Storage, Walk-In Closet(s)
- Flooring: Carpet, Tile, Wood
- Has basement: No
- Attic: Pull Down Stairs
- Fireplace features: Family Room, Gas
Interior area
- Total structure area: 1,850
- Total interior livable area: 1,850 sqft
- Finished area above ground: 1,850
- Finished area below ground: 0
Property
Parking
- Total spaces: 2
- Parking features: Driveway, Attached Garage, Garage Door Opener, Garage Faces Front, Keypad Entry, Garage on Main Level
- Attached garage spaces: 2
- Has uncovered spaces: Yes
Features
- Levels: Two
- Stories: 2
- Patio & porch: Covered, Deck, Front Porch, Patio
- Exterior features: Rainwater Catchment, Storage
- Pool features: In Ground
- Fencing: Back Yard
Lot
- Size: 0.27 Acres
- Features: Cleared, Sloped
Details
- Additional structures: Shed(s)
- Parcel number: 56110798480000
- Zoning: RM-2
- Special conditions: Standard
Construction
Type & style
- Home type: SingleFamily
- Architectural style: Transitional
- Property subtype: Single Family Residence
Materials
- Vinyl
- Foundation: Crawl Space
- Roof: Shingle
Condition
- New construction: No
- Year built: 1994
Utilities & green energy
- Sewer: Public Sewer
- Water: City
- Utilities for property: Electricity Connected
Community & neighborhood
Location
- Region: Concord
- Subdivision: Mistletoe Ridge
Other
Other facts
- Listing terms: Cash,Conventional,FHA,VA Loan
- Road surface type: Concrete, Paved
Price history
| Date | Event | Price |
|---|---|---|
| 10/10/2024 | Sold | $400,000$216/sqft |
Source: | ||
| 9/25/2024 | Pending sale | $400,000$216/sqft |
Source: | ||
| 8/22/2024 | Listed for sale | $400,000+57.2%$216/sqft |
Source: | ||
| 12/30/2019 | Sold | $254,500$138/sqft |
Source: | ||
| 11/22/2019 | Listed for sale | $254,500$138/sqft |
Source: Carolina Realty Advisors #3567729 Report a problem | ||
Public tax history
| Year | Property taxes | Tax assessment |
|---|---|---|
| 2024 | $3,288 +5% | $330,110 +28.6% |
| 2023 | $3,132 | $256,750 |
| 2022 | $3,132 | $256,750 |
Find assessor info on the county website
Neighborhood: 28027
Nearby schools
GreatSchools rating
- 9/10Charles E. Boger ElementaryGrades: PK-5Distance: 1.7 mi
- 4/10Northwest Cabarrus MiddleGrades: 6-8Distance: 1.7 mi
- 6/10Northwest Cabarrus HighGrades: 9-12Distance: 1.6 mi
Schools provided by the listing agent
- Elementary: Charles E. Boger
- Middle: Northwest Cabarrus
- High: Northwest Cabarrus
Source: Canopy MLS as distributed by MLS GRID. This data may not be complete. We recommend contacting the local school district to confirm school assignments for this home.
Get a cash offer in 3 minutes
Find out how much your home could sell for in as little as 3 minutes with a no-obligation cash offer.
Estimated market value$400,900
Get a cash offer in 3 minutes
Find out how much your home could sell for in as little as 3 minutes with a no-obligation cash offer.
Estimated market value
$400,900
