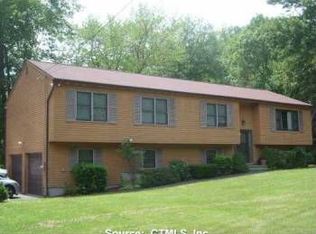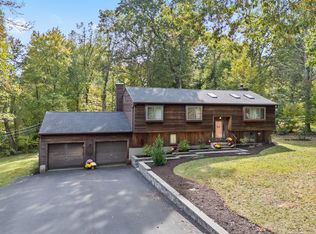Sold for $415,000 on 06/13/25
$415,000
1376 Paradise Avenue, Hamden, CT 06514
3beds
2,009sqft
Single Family Residence
Built in 1998
1.03 Acres Lot
$424,300 Zestimate®
$207/sqft
$3,798 Estimated rent
Home value
$424,300
$378,000 - $475,000
$3,798/mo
Zestimate® history
Loading...
Owner options
Explore your selling options
What's special
Welcome to 1376 Paradise Avenue - a warm and inviting raised ranch tucked away in one of Hamden's most sought-after neighborhoods, minutes away from Bear Path Elementary School. Set on a long, private driveway, this home offers rare seclusion, and a true sense of retreat-an ideal haven for a young family. Inside, soaring cathedral ceilings add volume and openness to the main living area, where an expansive, sun-drenched living room features recessed lighting, gleaming hardwood floors, and a cozy fireplace-perfect for everyday living or entertaining. The bright and spacious kitchen boasts ample cabinetry and generous counter space, ideal for cooking and casual meals. A sliding glass door off the dining room leads to a deck that overlooks the level, private backyard-an excellent spot for outdoor relaxation or play. The large main bedroom offers a peaceful setting, perfect for unwinding at the end of the day. Downstairs, a second fireplace enhances the lower-level living area with added charm and warmth. Every room offers tranquil views of the lightly wooded surroundings, adding to the serene ambiance of this well-established neighborhood. With top-rated schools, local parks, and all the conveniences of Hamden just minutes away, this home offers the perfect blend of comfort, privacy, and location. Bring your vision and personal touches to make this truly yours. Property to be sold "as is." Don't miss your chance to own this hidden gem in a prime location!
Zillow last checked: 8 hours ago
Listing updated: June 16, 2025 at 07:49am
Listed by:
The One Team At William Raveis Real Estate,
Ryan J. Casey 401-316-8346,
William Raveis Real Estate 203-453-0391
Bought with:
Ruth O. Held, RES.0791895
Coldwell Banker Realty
Source: Smart MLS,MLS#: 24093899
Facts & features
Interior
Bedrooms & bathrooms
- Bedrooms: 3
- Bathrooms: 3
- Full bathrooms: 2
- 1/2 bathrooms: 1
Primary bedroom
- Features: Ceiling Fan(s), Full Bath, Walk-In Closet(s)
- Level: Main
- Area: 152.46 Square Feet
- Dimensions: 12.1 x 12.6
Bedroom
- Features: Ceiling Fan(s)
- Level: Main
- Area: 121.1 Square Feet
- Dimensions: 10 x 12.11
Bedroom
- Features: Ceiling Fan(s)
- Level: Main
- Area: 94.16 Square Feet
- Dimensions: 10.7 x 8.8
Dining room
- Features: Ceiling Fan(s), Sliders
- Level: Main
- Area: 117.37 Square Feet
- Dimensions: 12.1 x 9.7
Family room
- Features: Fireplace, Sliders
- Level: Lower
- Area: 354.85 Square Feet
- Dimensions: 23.5 x 15.1
Kitchen
- Level: Main
- Area: 146.41 Square Feet
- Dimensions: 12.1 x 12.1
Living room
- Features: Fireplace, Hardwood Floor
- Level: Main
- Area: 211.4 Square Feet
- Dimensions: 14 x 15.1
Heating
- Baseboard, Oil
Cooling
- None
Appliances
- Included: Oven/Range, Refrigerator, Dishwasher, Water Heater
- Laundry: Lower Level
Features
- Basement: Full,Heated,Garage Access,Cooled
- Attic: Finished,Pull Down Stairs
- Number of fireplaces: 2
Interior area
- Total structure area: 2,009
- Total interior livable area: 2,009 sqft
- Finished area above ground: 2,009
Property
Parking
- Total spaces: 4
- Parking features: Attached, Paved, Driveway
- Attached garage spaces: 2
- Has uncovered spaces: Yes
Features
- Patio & porch: Deck
Lot
- Size: 1.03 Acres
- Features: Few Trees, Level
Details
- Parcel number: 1143744
- Zoning: R3
Construction
Type & style
- Home type: SingleFamily
- Architectural style: Ranch
- Property subtype: Single Family Residence
Materials
- Vinyl Siding
- Foundation: Concrete Perimeter, Raised
- Roof: Asphalt
Condition
- New construction: No
- Year built: 1998
Utilities & green energy
- Sewer: Public Sewer
- Water: Public
Community & neighborhood
Location
- Region: Hamden
Price history
| Date | Event | Price |
|---|---|---|
| 6/13/2025 | Sold | $415,000+4%$207/sqft |
Source: | ||
| 5/13/2025 | Pending sale | $399,000$199/sqft |
Source: | ||
| 5/8/2025 | Listed for sale | $399,000+73.5%$199/sqft |
Source: | ||
| 4/1/2002 | Sold | $230,000+34.5%$114/sqft |
Source: | ||
| 7/2/1998 | Sold | $171,000$85/sqft |
Source: Public Record | ||
Public tax history
| Year | Property taxes | Tax assessment |
|---|---|---|
| 2025 | $13,048 +44% | $251,510 +54.3% |
| 2024 | $9,062 -1.4% | $162,960 |
| 2023 | $9,188 +1.6% | $162,960 |
Find assessor info on the county website
Neighborhood: 06514
Nearby schools
GreatSchools rating
- 4/10Bear Path SchoolGrades: K-6Distance: 0.9 mi
- 4/10Hamden Middle SchoolGrades: 7-8Distance: 1.9 mi
- 4/10Hamden High SchoolGrades: 9-12Distance: 2.4 mi
Schools provided by the listing agent
- Elementary: Bear Path
- High: Hamden
Source: Smart MLS. This data may not be complete. We recommend contacting the local school district to confirm school assignments for this home.

Get pre-qualified for a loan
At Zillow Home Loans, we can pre-qualify you in as little as 5 minutes with no impact to your credit score.An equal housing lender. NMLS #10287.
Sell for more on Zillow
Get a free Zillow Showcase℠ listing and you could sell for .
$424,300
2% more+ $8,486
With Zillow Showcase(estimated)
$432,786
