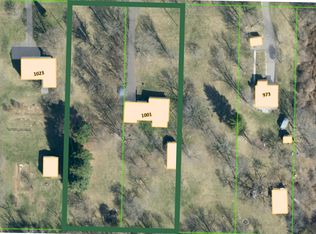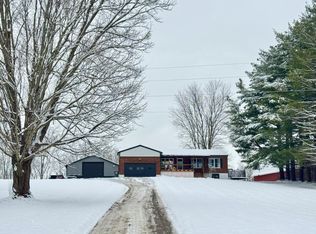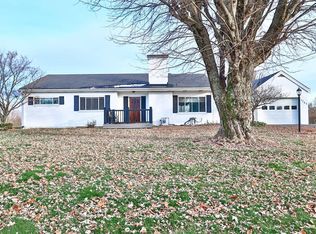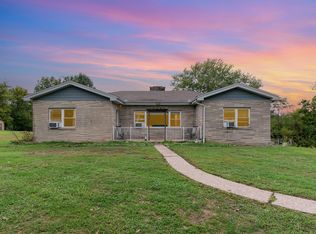Beautiful Setting! Wind Down Beautiful Green Rd to Find this Fun Home with a New Price! One of Southern Kenton County's Most Desirable Areas! Rustic Log Home Perched on 5 Gorgeous Acres with a 24 x 24 Detached Garage for All Those Toys! Wide Open Rooms with Real Hardwood Floors! Spacious Great Rm for Relaxing*Large Room for Study/Dining/Flex Room*Awesome Kitchen with Granite Tops, Stainless Appliances, Island, Pantry & Tons of Cabinets/Counter Space! Breakfast Area Opens to the Expansive Covered & Uncovered Decking - Designed for Outdoor Living! Owners Suite with Adjoining Full Bath & Walk-In Closet*Updated Baths*Easy 1st Floor Laundry w. Shelving/Storage*Large Covered Front Porch for Those Rockers*Beautiful Cleared Land with a Small Pond/Fire Pit Area/Lots of Woods for Nature Hikes & RV Trails*Small Creek in Back-Plenty of Space for Pets/Chickens/Gardening & Outdoor Fun! Just Minutes to I-75 & Walton Town Center with Shopping & Dining-Close to Independence Shopping & the New Downs of Nicholson w. Dining/Entertainment*Crawl Space Access from Exterior*One Year Home Warranty Included*Simon Kenton High School! For Those Who Like Something a Little Different & Unique! A Real Special Place to Call Home!
Pending
Price cut: $20K (10/30)
$439,000
1376 Symbo Ln, Walton, KY 41094
3beds
2,209sqft
Est.:
Single Family Residence, Residential
Built in 1987
5 Acres Lot
$420,600 Zestimate®
$199/sqft
$-- HOA
What's special
Detached garageSmall creek in backRustic log homeLarge covered front porchReal hardwood floorsStainless appliancesUpdated baths
- 130 days |
- 152 |
- 3 |
Likely to sell faster than
Zillow last checked: 8 hours ago
Listing updated: November 02, 2025 at 05:40pm
Listed by:
Cindy Cahill 859-331-7400,
Cahill Real Estate Services
Source: NKMLS,MLS#: 633863
Facts & features
Interior
Bedrooms & bathrooms
- Bedrooms: 3
- Bathrooms: 3
- Full bathrooms: 2
- 1/2 bathrooms: 1
Primary bedroom
- Features: Carpet Flooring, Walk-In Closet(s), Bath Adjoins, Ceiling Fan(s)
- Level: Second
- Area: 182
- Dimensions: 14 x 13
Bedroom 2
- Features: Carpet Flooring, Ceiling Fan(s)
- Level: Second
- Area: 165
- Dimensions: 15 x 11
Bedroom 3
- Features: Ceiling Fan(s), Luxury Vinyl Flooring
- Level: Second
- Area: 144
- Dimensions: 12 x 12
Bathroom 2
- Features: Full Finished Bath, Tub With Shower, Tile Flooring
- Level: Second
- Area: 50
- Dimensions: 10 x 5
Bathroom 3
- Features: Full Finished Half Bath, Hardwood Floors
- Level: First
- Area: 49
- Dimensions: 7 x 7
Dining room
- Features: Walk-Out Access, Hardwood Floors
- Level: First
- Area: 132
- Dimensions: 12 x 11
Entry
- Features: Hardwood Floors
- Level: First
- Area: 70
- Dimensions: 10 x 7
Family room
- Features: Walk-Out Access, Hardwood Floors
- Level: First
- Area: 357
- Dimensions: 21 x 17
Kitchen
- Features: Walk-Out Access, Wood Flooring, Planning Desk, Kitchen Island, Eat-in Kitchen, Pantry, Wood Cabinets, Hardwood Floors
- Level: First
- Area: 169
- Dimensions: 13 x 13
Laundry
- Features: Built-in Features, Utility Sink
- Level: First
- Area: 49
- Dimensions: 7 x 7
Living room
- Features: Ceiling Fan(s), Hardwood Floors
- Level: First
- Area: 375
- Dimensions: 25 x 15
Primary bath
- Features: Shower, Tile Flooring
- Level: Second
- Area: 40
- Dimensions: 10 x 4
Heating
- Forced Air
Cooling
- Central Air
Appliances
- Included: Stainless Steel Appliance(s), Electric Oven, Electric Range, Dishwasher, Dryer, Microwave, Refrigerator, Washer, Water Softener
- Laundry: Electric Dryer Hookup, Laundry Room, Main Level, Washer Hookup
Features
- Kitchen Island, Walk-In Closet(s), Pantry, Open Floorplan, High Speed Internet, Granite Counters, Eat-in Kitchen, Built-in Features, Ceiling Fan(s), Recessed Lighting
- Doors: Barn Door(s)
- Basement: Partial
Interior area
- Total structure area: 2,209
- Total interior livable area: 2,209 sqft
Property
Parking
- Total spaces: 2
- Parking features: Driveway, Garage, Garage Door Opener, Garage Faces Side
- Garage spaces: 2
- Has uncovered spaces: Yes
Features
- Levels: Two
- Stories: 2
- Patio & porch: Covered, Deck
- Exterior features: Private Yard, Fire Pit
- Has view: Yes
- View description: Pond, Trees/Woods
- Has water view: Yes
- Water view: Pond
- Waterfront features: Creek
Lot
- Size: 5 Acres
- Dimensions: 5.0
- Features: Cleared, Level, Rolling Slope, Wooded
- Residential vegetation: See Remarks, Heavily Wooded
Details
- Additional structures: Garage(s)
- Parcel number: 0370000030.02
- Zoning description: Residential
- Other equipment: Sump Pump
Construction
Type & style
- Home type: SingleFamily
- Architectural style: Log
- Property subtype: Single Family Residence, Residential
Materials
- Log, Stone
- Foundation: Slab
- Roof: Shingle
Condition
- Existing Structure
- New construction: No
- Year built: 1987
Utilities & green energy
- Sewer: Septic Tank
- Water: Public
- Utilities for property: Cable Available
Community & HOA
HOA
- Has HOA: No
Location
- Region: Walton
Financial & listing details
- Price per square foot: $199/sqft
- Tax assessed value: $325,000
- Annual tax amount: $4,183
- Date on market: 8/3/2025
- Cumulative days on market: 187 days
- Road surface type: Paved
Estimated market value
$420,600
$400,000 - $442,000
$2,333/mo
Price history
Price history
| Date | Event | Price |
|---|---|---|
| 11/3/2025 | Pending sale | $439,000$199/sqft |
Source: | ||
| 10/30/2025 | Price change | $439,000-4.4%$199/sqft |
Source: | ||
| 9/3/2025 | Price change | $459,000-3.4%$208/sqft |
Source: | ||
| 8/4/2025 | Price change | $475,000-2.9%$215/sqft |
Source: | ||
| 6/27/2025 | Price change | $489,000-2%$221/sqft |
Source: | ||
Public tax history
Public tax history
| Year | Property taxes | Tax assessment |
|---|---|---|
| 2022 | $4,183 -1.9% | $325,000 |
| 2021 | $4,266 -2.8% | $325,000 |
| 2020 | $4,386 | $325,000 +85.7% |
Find assessor info on the county website
BuyAbility℠ payment
Est. payment
$2,200/mo
Principal & interest
$1702
Property taxes
$344
Home insurance
$154
Climate risks
Neighborhood: 41094
Nearby schools
GreatSchools rating
- 7/10Piner Elementary SchoolGrades: PK-5Distance: 2 mi
- 7/10Twenhofel Middle SchoolGrades: 6-8Distance: 5.4 mi
- 8/10Simon Kenton High SchoolGrades: 9-12Distance: 5.7 mi
Schools provided by the listing agent
- Elementary: Piner Elementary
- Middle: Twenhofel Middle School
- High: Simon Kenton High
Source: NKMLS. This data may not be complete. We recommend contacting the local school district to confirm school assignments for this home.
- Loading




