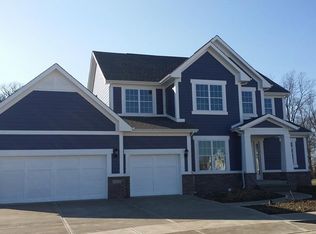Sold
$531,000
13765 Howe Rd, Fishers, IN 46038
2beds
3,223sqft
Residential, Single Family Residence
Built in 1980
2 Acres Lot
$529,200 Zestimate®
$165/sqft
$2,527 Estimated rent
Home value
$529,200
$497,000 - $561,000
$2,527/mo
Zestimate® history
Loading...
Owner options
Explore your selling options
What's special
LOCATION, LOCATION, LOCATION-AND PRIVACY! This sprawling brick ranch at 13765 Howe Road in Fishers, Indiana is where country charm meets city convenience on 2 lush acres. Built in 1980, this super clean home is ready for your next chapter! Step inside to updated floors, spa-like bathrooms, and a wood-burning masonry fireplace-perfect for cozy nights. The basement? Your blank canvas. Will it be an extra bedroom, a wine cellar, or an ultimate cave? You decide! Step outside and breathe in the serene landscape, admire the semi-private drive to the barn, and picture the endless possibilities under open skies. Whether you're dreaming of hobby farming, hosting unforgettable gatherings, or simply enjoying the peace of nature, this property is more than just a home-it's an experience. Wish you were here?
Zillow last checked: 8 hours ago
Listing updated: June 25, 2025 at 03:07pm
Listing Provided by:
Pamela Stephenson 317-500-0090,
United Real Estate Indpls
Bought with:
John Long
Coldwell Banker - Kaiser
Source: MIBOR as distributed by MLS GRID,MLS#: 22037618
Facts & features
Interior
Bedrooms & bathrooms
- Bedrooms: 2
- Bathrooms: 2
- Full bathrooms: 1
- 1/2 bathrooms: 1
- Main level bathrooms: 2
- Main level bedrooms: 2
Primary bedroom
- Features: Carpet
- Level: Main
- Area: 225 Square Feet
- Dimensions: 15x15
Bedroom 2
- Features: Carpet
- Level: Main
- Area: 180 Square Feet
- Dimensions: 15x12
Bonus room
- Features: Tile-Ceramic
- Level: Main
- Area: 384 Square Feet
- Dimensions: 24x16
Bonus room
- Features: Carpet
- Level: Basement
- Area: 132 Square Feet
- Dimensions: 12x11
Dining room
- Features: Tile-Ceramic
- Level: Main
- Area: 143 Square Feet
- Dimensions: 13x11
Family room
- Features: Tile-Ceramic
- Level: Main
- Area: 384 Square Feet
- Dimensions: 24x16
Kitchen
- Features: Tile-Ceramic
- Level: Main
- Area: 110 Square Feet
- Dimensions: 11x10
Laundry
- Features: Tile-Ceramic
- Level: Main
- Area: 54 Square Feet
- Dimensions: 9x6
Living room
- Features: Tile-Ceramic
- Level: Main
- Area: 330 Square Feet
- Dimensions: 22x15
Sun room
- Features: Carpet
- Level: Main
- Area: 208 Square Feet
- Dimensions: 26x8
Heating
- Propane, Radiant Ceiling, Wood Stove, Other
Appliances
- Included: Electric Cooktop, Dishwasher, Dryer, Electric Water Heater, Disposal, Kitchen Exhaust, MicroHood, Convection Oven, Electric Oven, Refrigerator, Washer, Water Heater, Water Softener Owned
- Laundry: Main Level, Sink
Features
- Ceiling Fan(s), High Speed Internet, Eat-in Kitchen, Wired for Data, Smart Thermostat, Supplemental Storage, Walk-In Closet(s)
- Windows: Screens, Window Bay Bow, Wood Frames, Wood Work Painted
- Basement: Partially Finished,Storage Space
- Number of fireplaces: 1
- Fireplace features: Living Room, Masonry, Wood Burning
Interior area
- Total structure area: 3,223
- Total interior livable area: 3,223 sqft
- Finished area below ground: 564
Property
Parking
- Total spaces: 2
- Parking features: Attached
- Attached garage spaces: 2
- Details: Garage Parking Other(Finished Garage, Floor Drain, Garage Door Opener, Keyless Entry, Service Door, Other)
Features
- Levels: One
- Stories: 1
- Patio & porch: Covered, Glass Enclosed, Patio, Wrap Around
- Exterior features: Lighting, Smart Lock(s)
- Has spa: Yes
- Spa features: Fiberglass, Private, See Remarks
Lot
- Size: 2 Acres
- Features: Access, Mature Trees
Details
- Additional structures: Barn Pole, Barn Storage, Outbuilding, Pool House
- Parcel number: 291120000014001007
- Special conditions: None,Other
- Horse amenities: None, Barn, Tack Room, Trailer Storage, See Remarks
Construction
Type & style
- Home type: SingleFamily
- Architectural style: Ranch
- Property subtype: Residential, Single Family Residence
Materials
- Brick
- Foundation: Block, Concrete Perimeter
Condition
- Updated/Remodeled
- New construction: No
- Year built: 1980
Utilities & green energy
- Electric: 220 Volts in Garage, 220 Volts in Workshop, Circuit Breakers
- Sewer: Septic Tank
- Water: Private Well, Well
- Utilities for property: Electricity Connected, Sep Electric Meter
Community & neighborhood
Security
- Security features: Security System Leased
Location
- Region: Fishers
- Subdivision: No Subdivision
Price history
| Date | Event | Price |
|---|---|---|
| 6/18/2025 | Sold | $531,000+1.9%$165/sqft |
Source: | ||
| 5/13/2025 | Pending sale | $521,000$162/sqft |
Source: | ||
| 5/9/2025 | Listed for sale | $521,000$162/sqft |
Source: | ||
Public tax history
| Year | Property taxes | Tax assessment |
|---|---|---|
| 2024 | $2,958 -1.6% | $331,400 +2.1% |
| 2023 | $3,007 +32.9% | $324,500 +7% |
| 2022 | $2,263 +0.5% | $303,400 +30.8% |
Find assessor info on the county website
Neighborhood: 46038
Nearby schools
GreatSchools rating
- 7/10Cumberland Road Elementary SchoolGrades: PK-4Distance: 0.9 mi
- 7/10Fishers Junior High SchoolGrades: 7-8Distance: 1 mi
- 10/10Fishers High SchoolGrades: 9-12Distance: 1.1 mi
Get a cash offer in 3 minutes
Find out how much your home could sell for in as little as 3 minutes with a no-obligation cash offer.
Estimated market value$529,200
Get a cash offer in 3 minutes
Find out how much your home could sell for in as little as 3 minutes with a no-obligation cash offer.
Estimated market value
$529,200
