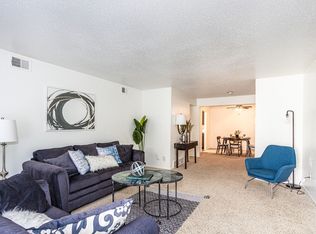Lee's Summit school district, 2018 construction, beautiful home! Everything you've wanted has arrived! Secluded Lookout Dr on 1 acre lot, private treed views from the back deck or lovely front porch in this custom built, craftsman-style home! Includes 4 bed, 3.5 bath w 3 car garage & walkout basement. Open concept floor plan with beautiful kitchen with access to covered deck and walk-in pantry. Custom appliances, including 36" gas range. Front and back staircase for easy living! Family room features natural stone fireplace. Hardwood floors throughout first floor, designer carpet and tile on 2nd floor, where all bedrooms are located. Master bedroom has oversized closet & bath w custom vanities, custom walk in shower, stand alone soaking tub with jets. Second floor laundry with third bathroom. Executive living at its finest. Call this one your home! Contact KPMAdvantage today to schedule a showing!
12-month lease term with $75 application fee to apply.
House for rent
$3,500/mo
13768 Lookout Dr, Kansas City, MO 64139
4beds
2,680sqft
Price may not include required fees and charges.
Single family residence
Available now
Small dogs OK
Central air
Hookups laundry
Attached garage parking
Forced air
What's special
Natural stone fireplaceCovered deckSecluded lookout drPrivate treed viewsOpen concept floor planOversized closetDesigner carpet
- 8 days
- on Zillow |
- -- |
- -- |
Travel times
Add up to $600/yr to your down payment
Consider a first-time homebuyer savings account designed to grow your down payment with up to a 6% match & 4.15% APY.
Facts & features
Interior
Bedrooms & bathrooms
- Bedrooms: 4
- Bathrooms: 4
- Full bathrooms: 3
- 1/2 bathrooms: 1
Heating
- Forced Air
Cooling
- Central Air
Appliances
- Included: Dishwasher, Microwave, Oven, Refrigerator, WD Hookup
- Laundry: Hookups
Features
- WD Hookup
- Flooring: Carpet, Hardwood, Tile
Interior area
- Total interior livable area: 2,680 sqft
Property
Parking
- Parking features: Attached, Garage
- Has attached garage: Yes
- Details: Contact manager
Features
- Exterior features: Heating system: Forced Air, Privacy
Details
- Parcel number: 51500024100000000
Construction
Type & style
- Home type: SingleFamily
- Property subtype: Single Family Residence
Community & HOA
Location
- Region: Kansas City
Financial & listing details
- Lease term: 1 Year
Price history
| Date | Event | Price |
|---|---|---|
| 8/19/2025 | Price change | $3,500-6.7%$1/sqft |
Source: Zillow Rentals | ||
| 8/11/2025 | Listed for rent | $3,750$1/sqft |
Source: Zillow Rentals | ||
| 7/17/2025 | Listing removed | $575,000$215/sqft |
Source: | ||
| 6/23/2025 | Listed for sale | $575,000+29.2%$215/sqft |
Source: | ||
| 12/23/2020 | Sold | -- |
Source: | ||
![[object Object]](https://photos.zillowstatic.com/fp/208bdd2a7e90b4ea4dd235b94dc628ea-p_i.jpg)
