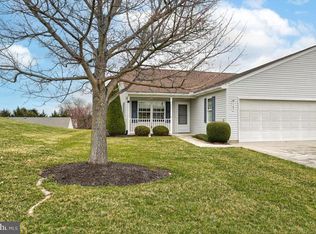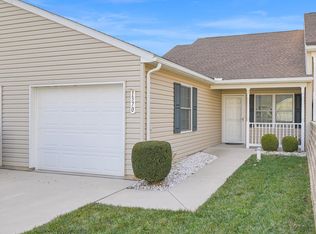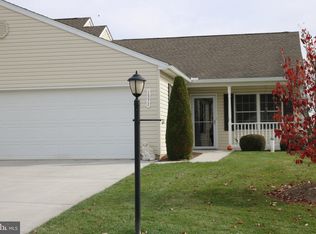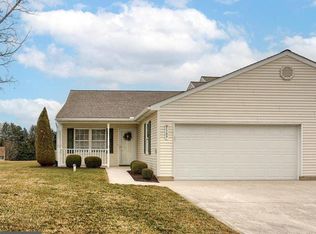Sold for $265,900 on 09/26/25
$265,900
1377 Chami Dr UNIT 167, Spring Grove, PA 17362
2beds
1,494sqft
Single Family Residence
Built in 2007
-- sqft lot
$268,700 Zestimate®
$178/sqft
$1,757 Estimated rent
Home value
$268,700
$253,000 - $285,000
$1,757/mo
Zestimate® history
Loading...
Owner options
Explore your selling options
What's special
🏡 Just Listed – Beautifully Updated 2-Bedroom Villa in Roth’s Farm Village, Spring Grove, PA! (55+) Step into this move-in ready home in the sought-after Roth’s Farm Village community! This charming 2-bedroom, 2-bath villa has been professionally painted throughout and boasts brand new luxury vinyl plank flooring in the main living areas, plus new carpet in the bedrooms. ✨ Features You’ll Love: Spacious living room and separate dining area Bright kitchen with brand new appliances Cozy family room with access to a private patio Laundry room with new washer & dryer Inviting front porch for relaxing mornings Community Amenities include lawn care, snow removal, power washing, and trash service—giving you more time to enjoy life! 📍 Location: Roth’s Farm Village, a welcoming 55+ neighborhood in Spring Grove, PA 💲 Low-Maintenance Lifestyle with comfort and convenience in mind. Don’t miss your chance to call this beautiful villa home. 📞 Contact me today to schedule your private showing!
Zillow last checked: 11 hours ago
Listing updated: December 10, 2025 at 09:06am
Listed by:
Karen Tavenner 717-253-3259,
RE/MAX Quality Service, Inc.
Bought with:
Ashley Motter, RS300224
House Broker Realty LLC
Source: Bright MLS,MLS#: PAYK2087996
Facts & features
Interior
Bedrooms & bathrooms
- Bedrooms: 2
- Bathrooms: 2
- Full bathrooms: 2
- Main level bathrooms: 2
- Main level bedrooms: 2
Bedroom 1
- Features: Flooring - Carpet, Attached Bathroom
- Level: Main
Bedroom 2
- Features: Flooring - Carpet
- Level: Main
Bathroom 1
- Features: Bathroom - Tub Shower, Flooring - Vinyl
- Level: Main
Bathroom 2
- Features: Bathroom - Tub Shower, Flooring - Vinyl
- Level: Main
Dining room
- Features: Flooring - Luxury Vinyl Plank
- Level: Main
Family room
- Features: Flooring - Luxury Vinyl Plank
- Level: Main
Kitchen
- Features: Flooring - Luxury Vinyl Plank, Kitchen - Electric Cooking
- Level: Main
Laundry
- Features: Flooring - Vinyl
- Level: Main
Living room
- Features: Flooring - Luxury Vinyl Plank
- Level: Main
Heating
- Forced Air, Heat Pump, Electric
Cooling
- Central Air, Electric
Appliances
- Included: Microwave, Dishwasher, Dryer, Oven/Range - Electric, Refrigerator, Washer, Electric Water Heater
- Laundry: Has Laundry, Laundry Room
Features
- Bathroom - Tub Shower, Dining Area, Family Room Off Kitchen, Open Floorplan, Primary Bath(s), Solar Tube(s)
- Flooring: Luxury Vinyl, Carpet
- Windows: Window Treatments
- Has basement: No
- Has fireplace: No
Interior area
- Total structure area: 1,494
- Total interior livable area: 1,494 sqft
- Finished area above ground: 1,494
- Finished area below ground: 0
Property
Parking
- Total spaces: 4
- Parking features: Garage Faces Front, Garage Door Opener, Inside Entrance, Concrete, Attached, Driveway, Off Street, On Street
- Garage spaces: 2
- Uncovered spaces: 2
Accessibility
- Accessibility features: None
Features
- Levels: One
- Stories: 1
- Patio & porch: Patio, Porch
- Exterior features: Sidewalks
- Pool features: None
Lot
- Features: Front Yard, Landscaped, Rear Yard
Details
- Additional structures: Above Grade, Below Grade
- Parcel number: 33000GF0063E0C0167
- Zoning: RESIDENTIAL
- Zoning description: Residential
- Special conditions: Standard
Construction
Type & style
- Home type: SingleFamily
- Architectural style: Villa
- Property subtype: Single Family Residence
Materials
- Vinyl Siding
- Foundation: Slab
- Roof: Asphalt
Condition
- Excellent
- New construction: No
- Year built: 2007
Utilities & green energy
- Electric: 200+ Amp Service
- Sewer: Public Sewer
- Water: Public
Community & neighborhood
Senior living
- Senior community: Yes
Location
- Region: Spring Grove
- Subdivision: Roth's Farm Village
- Municipality: JACKSON TWP
HOA & financial
HOA
- Has HOA: Yes
- HOA fee: $185 monthly
- Amenities included: Community Center
- Services included: Common Area Maintenance, Lawn Care Front, Lawn Care Rear, Lawn Care Side, Maintenance Grounds, Road Maintenance, Snow Removal, Trash
- Association name: ROTH'S FARM VILLAGE
Other
Other facts
- Listing agreement: Exclusive Right To Sell
- Listing terms: Cash,Conventional,FHA,VA Loan
- Ownership: Fee Simple
Price history
| Date | Event | Price |
|---|---|---|
| 9/26/2025 | Sold | $265,900-2.6%$178/sqft |
Source: | ||
| 8/17/2025 | Pending sale | $272,900$183/sqft |
Source: | ||
| 8/15/2025 | Listed for sale | $272,900+24.6%$183/sqft |
Source: | ||
| 2/17/2023 | Sold | $219,000$147/sqft |
Source: | ||
| 1/16/2023 | Pending sale | $219,000-2.6%$147/sqft |
Source: | ||
Public tax history
Tax history is unavailable.
Neighborhood: 17362
Nearby schools
GreatSchools rating
- 5/10Spring Grove Area Intrmd SchoolGrades: 5-6Distance: 0.4 mi
- 4/10Spring Grove Area Middle SchoolGrades: 7-8Distance: 0.8 mi
- 6/10Spring Grove Area Senior High SchoolGrades: 9-12Distance: 0.7 mi
Schools provided by the listing agent
- High: Spring Grove Area
- District: Spring Grove Area
Source: Bright MLS. This data may not be complete. We recommend contacting the local school district to confirm school assignments for this home.

Get pre-qualified for a loan
At Zillow Home Loans, we can pre-qualify you in as little as 5 minutes with no impact to your credit score.An equal housing lender. NMLS #10287.
Sell for more on Zillow
Get a free Zillow Showcase℠ listing and you could sell for .
$268,700
2% more+ $5,374
With Zillow Showcase(estimated)
$274,074


