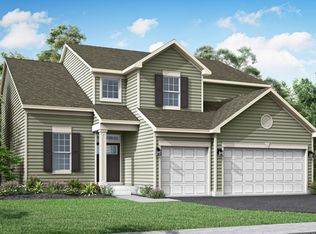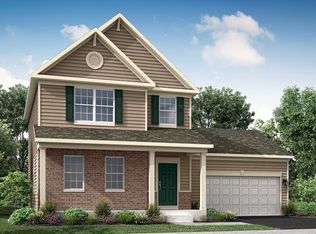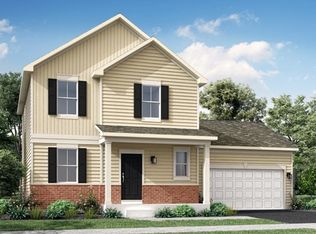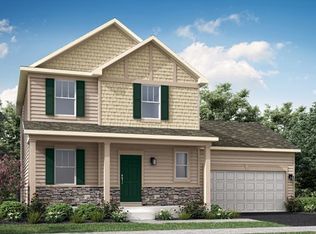Closed
$425,000
1377 Gast Rd, Hampshire, IL 60140
3beds
2,016sqft
Single Family Residence
Built in 2024
-- sqft lot
$440,600 Zestimate®
$211/sqft
$3,063 Estimated rent
Home value
$440,600
$397,000 - $493,000
$3,063/mo
Zestimate® history
Loading...
Owner options
Explore your selling options
What's special
NEW CONSTRUCTION at TAMMS FARM - ASK ABOUT THEIR AMAZING FINANCING PROMOTIONS ON ALL PROPERTIES THAT CAN CLOSE BY FEBRUARY 28th! This "quick move in" will be completed in FEB '25! The Ontario is a 2-story home, offering 2000+ sq ft, 3 beds + loft, 2.5 baths, designer package with dark cabinets, luxury vinyl plank flooring, expanded basement w/ roughed-in bathroom and a 3-CAR garage. The lovely kitchen features a large center island with breakfast bar, white quartz countertops and stainless appliances, walk-in pantry & eating area open to the family room. Main level flex room in the front of the house, powder room and laundry complete the main level. The elegant primary suite has a generous private bath and large walk-in closet. Pictures are of previously built home. The new homes at Tamms Farm will be built with superior Smart Home Automation technology including: Ring Video Doorbell, Honeywell Home Smart Thermostat, and Level Invisible Smart Lock system. Tamms Farm was voted the Development of the Year - Suburbs for the 2023 Chicago Agents' Choice Awards! Schedule your consultation today!
Zillow last checked: 8 hours ago
Listing updated: February 21, 2025 at 12:26am
Listing courtesy of:
Kelly Malina, ABR 815-814-1653,
Berkshire Hathaway HomeServices Starck Real Estate
Bought with:
Anna Villarejo Ruiz
RE/MAX Plaza
Source: MRED as distributed by MLS GRID,MLS#: 12218917
Facts & features
Interior
Bedrooms & bathrooms
- Bedrooms: 3
- Bathrooms: 3
- Full bathrooms: 2
- 1/2 bathrooms: 1
Primary bedroom
- Features: Flooring (Carpet), Bathroom (Full)
- Level: Second
- Area: 168 Square Feet
- Dimensions: 14X12
Bedroom 2
- Features: Flooring (Carpet)
- Level: Second
- Area: 143 Square Feet
- Dimensions: 13X11
Bedroom 3
- Features: Flooring (Carpet)
- Level: Second
- Area: 130 Square Feet
- Dimensions: 13X10
Dining room
- Features: Flooring (Vinyl)
Eating area
- Features: Flooring (Vinyl)
- Level: Main
- Area: 108 Square Feet
- Dimensions: 9X12
Family room
- Features: Flooring (Vinyl)
- Level: Main
- Area: 180 Square Feet
- Dimensions: 15X12
Kitchen
- Features: Kitchen (Eating Area-Breakfast Bar, Eating Area-Table Space, Island, Pantry-Walk-in), Flooring (Vinyl)
- Level: Main
- Area: 144 Square Feet
- Dimensions: 12X12
Laundry
- Features: Flooring (Vinyl)
- Level: Main
- Area: 72 Square Feet
- Dimensions: 8X9
Living room
- Features: Flooring (Vinyl)
- Level: Main
- Area: 132 Square Feet
- Dimensions: 11X12
Loft
- Features: Flooring (Carpet)
- Level: Second
- Area: 140 Square Feet
- Dimensions: 14X10
Heating
- Natural Gas, Forced Air
Cooling
- Central Air
Appliances
- Included: Range, Microwave, Dishwasher, Disposal, Stainless Steel Appliance(s)
- Laundry: Main Level, Gas Dryer Hookup, In Unit
Features
- Walk-In Closet(s)
- Basement: Unfinished,Full
- Number of fireplaces: 1
- Fireplace features: Family Room
Interior area
- Total structure area: 0
- Total interior livable area: 2,016 sqft
Property
Parking
- Total spaces: 3
- Parking features: Asphalt, Garage Door Opener, On Site, Garage Owned, Attached, Garage
- Attached garage spaces: 3
- Has uncovered spaces: Yes
Accessibility
- Accessibility features: No Disability Access
Features
- Stories: 2
Lot
- Dimensions: 58X149X47X155
Details
- Parcel number: 0114251003
- Special conditions: None
Construction
Type & style
- Home type: SingleFamily
- Property subtype: Single Family Residence
Materials
- Vinyl Siding
- Foundation: Concrete Perimeter
- Roof: Asphalt
Condition
- New Construction
- New construction: Yes
- Year built: 2024
Details
- Builder model: ONTARIO C
Utilities & green energy
- Electric: 200+ Amp Service
- Sewer: Public Sewer
- Water: Public
Community & neighborhood
Community
- Community features: Park
Location
- Region: Hampshire
- Subdivision: Tamms Farm
HOA & financial
HOA
- Has HOA: Yes
- HOA fee: $450 annually
- Services included: Insurance
Other
Other facts
- Listing terms: Conventional
- Ownership: Fee Simple w/ HO Assn.
Price history
| Date | Event | Price |
|---|---|---|
| 2/18/2025 | Sold | $425,000-1.1%$211/sqft |
Source: | ||
| 1/11/2025 | Contingent | $429,900$213/sqft |
Source: | ||
| 1/8/2025 | Price change | $429,900-2.7%$213/sqft |
Source: | ||
| 1/3/2025 | Price change | $441,900+0.5%$219/sqft |
Source: | ||
| 12/20/2024 | Price change | $439,900-4.3%$218/sqft |
Source: | ||
Public tax history
| Year | Property taxes | Tax assessment |
|---|---|---|
| 2024 | $1,830 +4.1% | $24,998 +11.2% |
| 2023 | $1,758 +6.1% | $22,486 +8.8% |
| 2022 | $1,657 | $20,665 +14151.7% |
Find assessor info on the county website
Neighborhood: 60140
Nearby schools
GreatSchools rating
- 7/10Gary D Wright Elementary SchoolGrades: K-5Distance: 0.4 mi
- 4/10Hampshire Middle SchoolGrades: 6-8Distance: 2.5 mi
- 9/10Hampshire High SchoolGrades: 9-12Distance: 0.2 mi
Schools provided by the listing agent
- Elementary: Gary Wright Elementary School
- Middle: Hampshire Middle School
- High: Hampshire High School
- District: 300
Source: MRED as distributed by MLS GRID. This data may not be complete. We recommend contacting the local school district to confirm school assignments for this home.
Get a cash offer in 3 minutes
Find out how much your home could sell for in as little as 3 minutes with a no-obligation cash offer.
Estimated market value
$440,600



