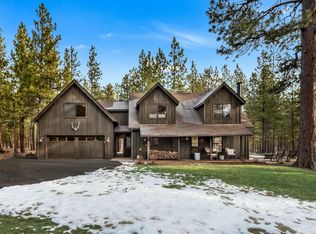Sold
$900,000
13772 Partridge Foot, Sisters, OR 97759
3beds
1,880sqft
Residential, Single Family Residence
Built in 1976
0.44 Acres Lot
$894,100 Zestimate®
$479/sqft
$3,061 Estimated rent
Home value
$894,100
$823,000 - $966,000
$3,061/mo
Zestimate® history
Loading...
Owner options
Explore your selling options
What's special
This 1,880sf home on nearly half acre lot backs to the Deschutes National Forest and provides privacy and endless opportunities to enjoy life at Black Butte Ranch. Centrally located in the Rock Ridge sections, this 3-bed, 2 bath home has an open floor plan w/ vaulted ceilings and a floor-to-ceiling stone fireplace. Private deck off primary suite, and a large wrap around deck off the living + dining area are perfect for entertaining. Walking & Biking Distance to world class Black Butte Amenities.
Zillow last checked: 8 hours ago
Listing updated: March 15, 2024 at 09:32am
Listed by:
Patrick Clark 503-789-1699,
Inhabit Real Estate
Bought with:
Patrick Clark, 200303117
Inhabit Real Estate
Source: RMLS (OR),MLS#: 23051490
Facts & features
Interior
Bedrooms & bathrooms
- Bedrooms: 3
- Bathrooms: 2
- Full bathrooms: 2
- Main level bathrooms: 1
Primary bedroom
- Features: Deck, Closet, Wallto Wall Carpet
- Level: Main
- Area: 180
- Dimensions: 12 x 15
Bedroom 2
- Features: Closet, Wallto Wall Carpet
- Level: Upper
- Area: 144
- Dimensions: 12 x 12
Bedroom 3
- Features: Closet, Wallto Wall Carpet
- Level: Upper
- Area: 135
- Dimensions: 9 x 15
Dining room
- Features: Beamed Ceilings, Wood Floors
- Level: Main
- Area: 120
- Dimensions: 10 x 12
Family room
- Features: Wallto Wall Carpet
- Level: Upper
- Area: 150
- Dimensions: 10 x 15
Kitchen
- Features: Dishwasher, Microwave, Free Standing Range, Free Standing Refrigerator, Wood Floors
- Level: Main
- Area: 110
- Width: 11
Living room
- Features: Beamed Ceilings, Deck, Fireplace, Wood Floors
- Level: Main
- Area: 306
- Dimensions: 17 x 18
Heating
- Heat Pump, Fireplace(s)
Cooling
- Central Air
Appliances
- Included: Dishwasher, Disposal, Free-Standing Range, Free-Standing Refrigerator, Microwave, Washer/Dryer, Electric Water Heater
- Laundry: Laundry Room
Features
- High Ceilings, Vaulted Ceiling(s), Closet, Beamed Ceilings
- Flooring: Wall to Wall Carpet, Wood
- Windows: Aluminum Frames
- Basement: None
- Number of fireplaces: 1
- Fireplace features: Wood Burning
Interior area
- Total structure area: 1,880
- Total interior livable area: 1,880 sqft
Property
Parking
- Total spaces: 2
- Parking features: Driveway, Secured, Garage Door Opener, Attached
- Attached garage spaces: 2
- Has uncovered spaces: Yes
Accessibility
- Accessibility features: Main Floor Bedroom Bath, Utility Room On Main, Accessibility
Features
- Stories: 2
- Patio & porch: Covered Patio, Deck, Porch
- Exterior features: Yard
- Has view: Yes
- View description: Trees/Woods
Lot
- Size: 0.44 Acres
- Features: Level, Secluded, Trees, Wooded, SqFt 15000 to 19999
Details
- Parcel number: 145501
Construction
Type & style
- Home type: SingleFamily
- Architectural style: Cabin,Contemporary
- Property subtype: Residential, Single Family Residence
Materials
- Wood Siding
- Foundation: Concrete Perimeter, Slab
- Roof: Composition
Condition
- Resale
- New construction: No
- Year built: 1976
Utilities & green energy
- Sewer: Public Sewer
- Water: Public
- Utilities for property: DSL
Community & neighborhood
Security
- Security features: Security Gate
Location
- Region: Sisters
- Subdivision: Black Butte
HOA & financial
HOA
- Has HOA: Yes
- HOA fee: $489 monthly
- Amenities included: Athletic Court, Concierge, Maintenance Grounds, Management, Pool, Recreation Facilities, Road Maintenance, Sewer, Snow Removal, Tennis Court, Trash, Water
Other
Other facts
- Listing terms: Cash,Conventional,Other
- Road surface type: Paved
Price history
| Date | Event | Price |
|---|---|---|
| 3/15/2024 | Sold | $900,000-2.1%$479/sqft |
Source: | ||
| 2/28/2023 | Pending sale | $919,000$489/sqft |
Source: | ||
| 2/23/2023 | Listed for sale | $919,000+96.4%$489/sqft |
Source: | ||
| 11/20/2014 | Sold | $468,000-35.4%$249/sqft |
Source: Public Record | ||
| 8/28/2007 | Sold | $725,000$386/sqft |
Source: Public Record | ||
Public tax history
| Year | Property taxes | Tax assessment |
|---|---|---|
| 2024 | $9,062 +4.2% | $577,260 +6.1% |
| 2023 | $8,693 +4.5% | $544,130 |
| 2022 | $8,321 +2% | $544,130 +6.1% |
Find assessor info on the county website
Neighborhood: 97759
Nearby schools
GreatSchools rating
- 6/10Sisters Middle SchoolGrades: 5-8Distance: 6.1 mi
- 8/10Sisters High SchoolGrades: 9-12Distance: 5.7 mi
- 8/10Sisters Elementary SchoolGrades: K-4Distance: 7.2 mi
Schools provided by the listing agent
- Elementary: Sisters
- Middle: Sisters
- High: Sisters
Source: RMLS (OR). This data may not be complete. We recommend contacting the local school district to confirm school assignments for this home.

Get pre-qualified for a loan
At Zillow Home Loans, we can pre-qualify you in as little as 5 minutes with no impact to your credit score.An equal housing lender. NMLS #10287.
Sell for more on Zillow
Get a free Zillow Showcase℠ listing and you could sell for .
$894,100
2% more+ $17,882
With Zillow Showcase(estimated)
$911,982