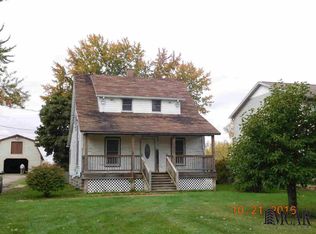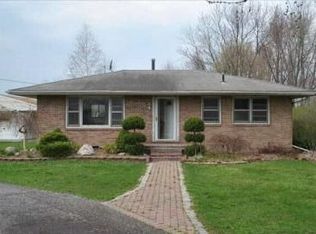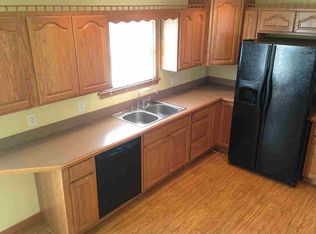Sold for $450,000
$450,000
13773 Laplaisance Rd, Monroe, MI 48161
4beds
3,472sqft
Single Family Residence
Built in 1999
1.06 Acres Lot
$484,800 Zestimate®
$130/sqft
$2,731 Estimated rent
Home value
$484,800
$461,000 - $509,000
$2,731/mo
Zestimate® history
Loading...
Owner options
Explore your selling options
What's special
If you Need More Space, this is The Place! Builders Personal Home was Built with Structural Integrity and Energy Efficiency in mind as well as Utilizing every inch for Maximum Space. Home is situated on just over an Acre of Property and offers a 64x32 Finished Barn! Home has a New Roof (2022), Anderson Windows, On Demand Hot Water, 2nd Floor Laundry Room and More! Amazing Eat- in Kitchen boasts a Massive Island with 2nd Sink, Walk-in Pantry with Stand-up Freezer, New High-End Stainless Steel Appliances and Door Wall leading to Enormous Newly Stained 2 Tiered Deck! Owners Suite measures just under 1000 Sq Ft and offers Cathedral Ceiling, 5 Closets, En-suite Bath with 2 Person Jetted Tub and a Balcony overlooking the Back Yard! 64x32 Barn is Finished, Fully Insulated, has it's own 100 Amp Service, offers Attic Storage & is Plumbed for a Bathroom & Woodburning Stove!
Zillow last checked: 8 hours ago
Listing updated: April 10, 2023 at 12:25pm
Listed by:
Tom Wagner 734-497-0209,
Howard Hanna - Monroe
Bought with:
Allison Shaver, 6501422084
Century 21 Allstar Real Estate Team, Inc
Source: MiRealSource,MLS#: 50098473 Originating MLS: Southeastern Border Association of REALTORS
Originating MLS: Southeastern Border Association of REALTORS
Facts & features
Interior
Bedrooms & bathrooms
- Bedrooms: 4
- Bathrooms: 3
- Full bathrooms: 3
Bedroom 1
- Level: Upper
- Area: 500
- Dimensions: 25 x 20
Bedroom 2
- Level: Upper
- Area: 240
- Dimensions: 15 x 16
Bedroom 3
- Level: Upper
- Area: 210
- Dimensions: 14 x 15
Bedroom 4
- Level: Upper
- Area: 210
- Dimensions: 15 x 14
Bathroom 1
- Level: Entry
Bathroom 2
- Level: Upper
Bathroom 3
- Level: Upper
Dining room
- Level: Entry
- Area: 210
- Dimensions: 14 x 15
Kitchen
- Level: Entry
- Area: 465
- Dimensions: 31 x 15
Living room
- Level: Entry
- Area: 315
- Dimensions: 21 x 15
Office
- Level: Entry
- Area: 154
- Dimensions: 11 x 14
Heating
- Forced Air, Natural Gas
Cooling
- Central Air
Appliances
- Included: Dishwasher, Dryer, Freezer, Microwave, Range/Oven, Refrigerator, Washer, Gas Water Heater
- Laundry: Second Floor Laundry, Laundry Room, Upper Level
Features
- Cathedral/Vaulted Ceiling, Walk-In Closet(s), Eat-in Kitchen
- Basement: Crawl Space
- Has fireplace: No
Interior area
- Total structure area: 3,472
- Total interior livable area: 3,472 sqft
- Finished area above ground: 3,472
- Finished area below ground: 0
Property
Parking
- Total spaces: 2.5
- Parking features: Garage, Attached, Electric in Garage, Garage Door Opener
- Attached garage spaces: 2.5
Features
- Levels: Two
- Stories: 2
- Patio & porch: Deck, Porch
- Exterior features: Balcony, Lawn Sprinkler
- Has spa: Yes
- Spa features: Spa/Jetted Tub
- Frontage type: Road
- Frontage length: 95
Lot
- Size: 1.06 Acres
- Dimensions: 95 x 453
Details
- Additional structures: Barn(s), Garage(s)
- Parcel number: 581201004310
- Zoning description: Residential
- Special conditions: Private
Construction
Type & style
- Home type: SingleFamily
- Architectural style: Traditional
- Property subtype: Single Family Residence
Materials
- Vinyl Siding
Condition
- Year built: 1999
Utilities & green energy
- Sewer: Public Sanitary
- Water: Public
- Utilities for property: Cable/Internet Avail., Cable Available, Electricity Connected, Natural Gas Connected, Sewer Connected, Water Connected
Community & neighborhood
Location
- Region: Monroe
- Subdivision: N/A
Other
Other facts
- Listing agreement: Exclusive Right To Sell
- Listing terms: Cash,Conventional Blend,FHA,VA Loan
- Road surface type: Paved
Price history
| Date | Event | Price |
|---|---|---|
| 4/10/2023 | Sold | $450,000+0%$130/sqft |
Source: | ||
| 4/10/2023 | Pending sale | $449,900$130/sqft |
Source: | ||
| 2/5/2023 | Contingent | $449,900$130/sqft |
Source: | ||
| 1/2/2023 | Listed for sale | $449,900$130/sqft |
Source: | ||
| 12/23/2022 | Listing removed | -- |
Source: | ||
Public tax history
| Year | Property taxes | Tax assessment |
|---|---|---|
| 2025 | $861 +8.7% | $232,850 -0.2% |
| 2024 | $792 -80.6% | $233,400 +6.3% |
| 2023 | $4,078 -0.9% | $219,550 +28.3% |
Find assessor info on the county website
Neighborhood: 48161
Nearby schools
GreatSchools rating
- 4/10Custer Elementary SchoolGrades: PK-6Distance: 2.4 mi
- 3/10Monroe Middle SchoolGrades: 6-8Distance: 3 mi
- 5/10Monroe High SchoolGrades: 8-12Distance: 4.2 mi
Schools provided by the listing agent
- High: Monroe
- District: Monroe Public Schools
Source: MiRealSource. This data may not be complete. We recommend contacting the local school district to confirm school assignments for this home.
Get a cash offer in 3 minutes
Find out how much your home could sell for in as little as 3 minutes with a no-obligation cash offer.
Estimated market value
$484,800


