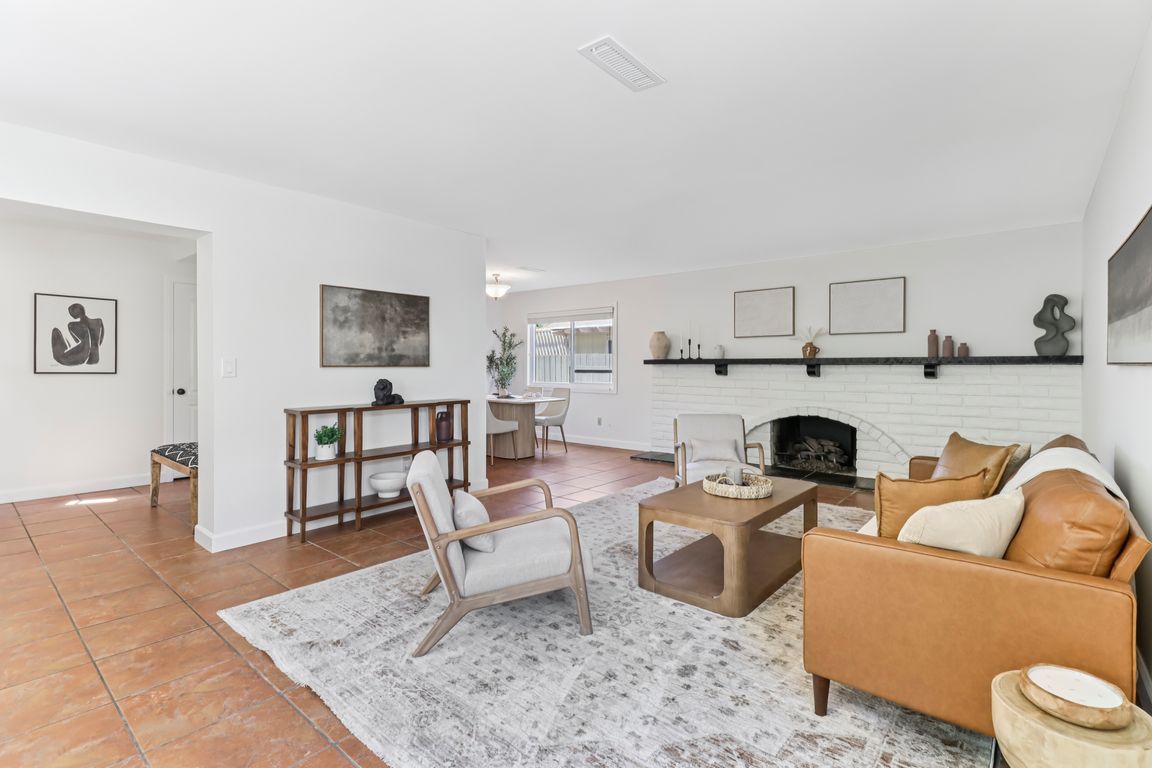
For salePrice cut: $51K (10/11)
$2,399,000
4beds
2,304sqft
13774 Recuerdo Dr, Del Mar, CA 92014
4beds
2,304sqft
Single family residence
Built in 1973
7,300 sqft
2 Attached garage spaces
$1,041 price/sqft
What's special
Expansive private balconyUpgraded garageOversized covered patioRemodeled kitchenGenerous lot
Situated west of the 5 in the coveted Del Mar Heights neighborhood, this stunning coastal residence offers an exceptional blend of style, comfort, and location. Inside, a spacious floorplan is anchored by a welcoming living room with fireplace, creating a warm space for everyday living and entertaining. The home’s remodeled kitchen ...
- 49 days |
- 3,183 |
- 104 |
Source: CRMLS,MLS#: NDP2508998 Originating MLS: California Regional MLS (North San Diego County & Pacific Southwest AORs)
Originating MLS: California Regional MLS (North San Diego County & Pacific Southwest AORs)
Travel times
Living Room
Kitchen
Dining Room
Zillow last checked: 7 hours ago
Listing updated: October 10, 2025 at 06:41pm
Listing Provided by:
George Fillippis DRE #02082015 760-840-5151,
Real Broker,
Serri Rowell DRE #01484073 760-840-5151,
Real Broker
Source: CRMLS,MLS#: NDP2508998 Originating MLS: California Regional MLS (North San Diego County & Pacific Southwest AORs)
Originating MLS: California Regional MLS (North San Diego County & Pacific Southwest AORs)
Facts & features
Interior
Bedrooms & bathrooms
- Bedrooms: 4
- Bathrooms: 3
- Full bathrooms: 2
- 1/2 bathrooms: 1
- Main level bathrooms: 1
Rooms
- Room types: Bedroom, Family Room, Great Room, Kitchen, Laundry, Living Room, Primary Bathroom, Primary Bedroom
Primary bedroom
- Features: Primary Suite
Bedroom
- Features: All Bedrooms Up
Bathroom
- Features: Bathroom Exhaust Fan, Bathtub, Closet, Dual Sinks, Enclosed Toilet, Granite Counters, Low Flow Plumbing Fixtures, Linen Closet, Remodeled, Separate Shower
Kitchen
- Features: Built-in Trash/Recycling, Granite Counters, Kitchen Island, Kitchen/Family Room Combo, Pots & Pan Drawers, Remodeled, Self-closing Drawers, Updated Kitchen
Heating
- Central, Forced Air, Natural Gas
Cooling
- Central Air
Appliances
- Included: Electric Oven, Electric Range, Gas Water Heater, Microwave, Refrigerator, Dryer, Washer
- Laundry: Laundry Room
Features
- Granite Counters, Pantry, Recessed Lighting, All Bedrooms Up, Primary Suite
- Windows: Blinds, Double Pane Windows, ENERGY STAR Qualified Windows, Screens
- Has fireplace: Yes
- Fireplace features: Gas, Living Room
- Common walls with other units/homes: No Common Walls
Interior area
- Total interior livable area: 2,304 sqft
Video & virtual tour
Property
Parking
- Total spaces: 2
- Parking features: Driveway, Garage
- Attached garage spaces: 2
Features
- Levels: Two
- Stories: 2
- Entry location: door
- Patio & porch: Covered, Patio
- Pool features: None
- Has view: Yes
- View description: None
Lot
- Size: 7,300 Square Feet
- Features: Back Yard, Drip Irrigation/Bubblers, Front Yard, Garden, Sprinklers In Front, Landscaped, Sprinklers Timer
Details
- Parcel number: 3003695600
- Zoning: R-1:SINGLE FAM-RES
- Special conditions: Standard
Construction
Type & style
- Home type: SingleFamily
- Property subtype: Single Family Residence
Condition
- Year built: 1973
Community & HOA
Community
- Features: Curbs, Street Lights
Location
- Region: Del Mar
Financial & listing details
- Price per square foot: $1,041/sqft
- Tax assessed value: $872,448
- Date on market: 9/12/2025
- Listing terms: Cash,Conventional,FHA,VA Loan