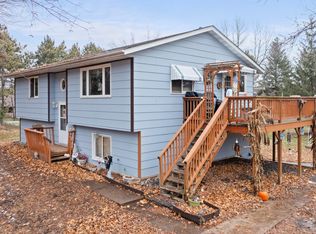Closed
$400,000
13775 Isleton Ave N, Hugo, MN 55038
3beds
2,522sqft
Single Family Residence
Built in 1910
2.66 Acres Lot
$398,400 Zestimate®
$159/sqft
$2,996 Estimated rent
Home value
$398,400
$378,000 - $418,000
$2,996/mo
Zestimate® history
Loading...
Owner options
Explore your selling options
What's special
Buyers agent to verify all information. All information deemed reliable but not guaranteed.
Looking for a peaceful rural home within a half hour from the Twin Cities? Come home to Turn of the
Century Farmhouse with many updates on 2.6 private acres! Tucked away from the road among mature trees
this well-loved two story home is filled with character, natural light and hardwood floors. Watch the
sunrise in the early spring from your cozy bedroom downstairs or on your private deck and the sunset in
the winter from the comfort of your living room. Views of deer, bunnies and eagles from your open concept
kitchen. Upstairs you will find two bedrooms a bath the includes a clawfoot tub for soaking. Feels like
you are miles from everything yet only 8 minutes from town in Hugo and 10 minutes from both White Bear
and Stillwater. Lots of trails nearby for snowmobiling, walking or horseback riding. Perennials line your
sidewalk with multiple additional sun filled acres for the garden if your dreams. Bring all your toys and
tools. Fenced in around the house. 42x34 pole building sectioned with stalls with two doors on each end.
Large laundry room. New metal roofs on all building in 2018, both well pump and sump pump recently
replaced. Kinetico macrolite iron filtration system, softener, and reverse osmosis drinking system. Your
dream home is waiting for you to make it yours.
Zillow last checked: 8 hours ago
Listing updated: October 05, 2025 at 04:29pm
Listed by:
Dawn Johnson 612-210-1039,
LPT Realty, LLC
Bought with:
Nicholas Hallbeck
Edina Realty, Inc.
Source: NorthstarMLS as distributed by MLS GRID,MLS#: 6752213
Facts & features
Interior
Bedrooms & bathrooms
- Bedrooms: 3
- Bathrooms: 2
- Full bathrooms: 1
- 3/4 bathrooms: 1
Bedroom 1
- Level: Main
- Area: 160 Square Feet
- Dimensions: 16x10
Bedroom 2
- Level: Upper
- Area: 150 Square Feet
- Dimensions: 15x10
Bedroom 3
- Level: Upper
- Area: 117 Square Feet
- Dimensions: 13x9
Dining room
- Level: Main
- Area: 168 Square Feet
- Dimensions: 14x12
Kitchen
- Level: Main
- Area: 168 Square Feet
- Dimensions: 14x12
Living room
- Level: Main
- Area: 208 Square Feet
- Dimensions: 16x13
Mud room
- Level: Main
- Area: 130 Square Feet
- Dimensions: 13x10
Heating
- Forced Air
Cooling
- Central Air
Appliances
- Included: Dishwasher, Dryer, Electric Water Heater, Exhaust Fan, Water Filtration System, Iron Filter, Microwave, Range, Refrigerator, Washer, Water Softener Owned
Features
- Basement: Block,Drainage System,Full,Sump Pump,Unfinished
- Has fireplace: No
Interior area
- Total structure area: 2,522
- Total interior livable area: 2,522 sqft
- Finished area above ground: 1,690
- Finished area below ground: 0
Property
Parking
- Total spaces: 2
- Parking features: Detached, Gravel, Concrete, Other
- Garage spaces: 2
Accessibility
- Accessibility features: None
Features
- Levels: One and One Half
- Stories: 1
- Patio & porch: Deck
- Fencing: Chain Link,Wire
Lot
- Size: 2.66 Acres
- Dimensions: 395 x 342 x 386 x 258
- Features: Many Trees
Details
- Additional structures: Pole Building
- Foundation area: 832
- Parcel number: 2603121210006
- Zoning description: Residential-Single Family
Construction
Type & style
- Home type: SingleFamily
- Property subtype: Single Family Residence
Materials
- Metal Siding, Vinyl Siding, Block
- Roof: Age 8 Years or Less
Condition
- Age of Property: 115
- New construction: No
- Year built: 1910
Utilities & green energy
- Electric: 200+ Amp Service
- Gas: Natural Gas
- Sewer: Septic System Compliant - No
- Water: Well
Community & neighborhood
Location
- Region: Hugo
HOA & financial
HOA
- Has HOA: No
Price history
| Date | Event | Price |
|---|---|---|
| 10/3/2025 | Sold | $400,000-5.9%$159/sqft |
Source: | ||
| 9/30/2025 | Pending sale | $425,000$169/sqft |
Source: | ||
| 7/10/2025 | Listed for sale | $425,000+93.2%$169/sqft |
Source: | ||
| 9/1/2016 | Sold | $220,000-4.3%$87/sqft |
Source: | ||
| 8/2/2016 | Listed for sale | $229,900$91/sqft |
Source: White Bear Lake Realty #4746560 | ||
Public tax history
| Year | Property taxes | Tax assessment |
|---|---|---|
| 2024 | $3,718 +10.7% | $382,400 +8.7% |
| 2023 | $3,360 +7.3% | $351,900 +22.7% |
| 2022 | $3,132 +10.4% | $286,800 -3.5% |
Find assessor info on the county website
Neighborhood: 55038
Nearby schools
GreatSchools rating
- 7/10Rutherford Elementary SchoolGrades: K-5Distance: 7.3 mi
- 8/10Stillwater Middle SchoolGrades: 6-8Distance: 9.2 mi
- 10/10Stillwater Area High SchoolGrades: 9-12Distance: 9.2 mi
Get a cash offer in 3 minutes
Find out how much your home could sell for in as little as 3 minutes with a no-obligation cash offer.
Estimated market value
$398,400
Get a cash offer in 3 minutes
Find out how much your home could sell for in as little as 3 minutes with a no-obligation cash offer.
Estimated market value
$398,400
