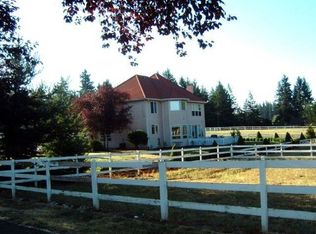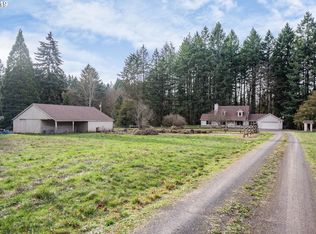Open Sun 12-2. Come home to your own private and forested retreat. Your worries will melt away as you drive down the private, gated driveway. The home features master on the main with remodeled bath. Mahogany decks around the home with a hot tub staring at the woods & water feature. Several paths lead to the year round creek. Numerous fruit trees and flowers thoughtfully placed by master gardener. Country living 10-15 min from downtown.
This property is off market, which means it's not currently listed for sale or rent on Zillow. This may be different from what's available on other websites or public sources.

