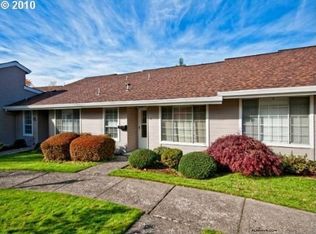Village at Forest Glen is an Independent 55+ active community. This bright & spacious 1 level open floor plan includes a detached GARAGE! In the central building, the center of all the activities. 2 Bed-2 bath with tasteful updates, neutral colors. Patio w/ view of community gardens. One of the few units with its own laundry room. Concierge & 14 meals a month in the dining room are included in HOA. 15 acres of beautifully landscaped grounds. Activities include bingo, gym, bridge, etc.
This property is off market, which means it's not currently listed for sale or rent on Zillow. This may be different from what's available on other websites or public sources.
