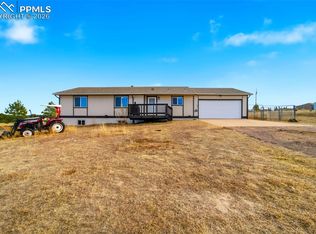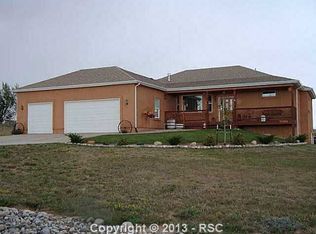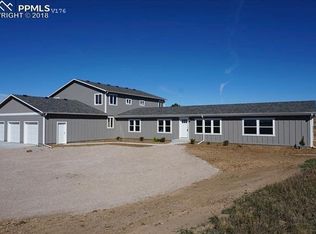Sold for $775,000
$775,000
13775 Woodlake Rd, Elbert, CO 80106
5beds
3,926sqft
Single Family Residence
Built in 2001
5.05 Acres Lot
$764,300 Zestimate®
$197/sqft
$3,576 Estimated rent
Home value
$764,300
$726,000 - $803,000
$3,576/mo
Zestimate® history
Loading...
Owner options
Explore your selling options
What's special
Experience the perfect blend of country living and city convenience with this unique ranch-style home set on over 5 fully fenced acres. A charming enclosed front porch welcomes you into a warm, inviting space. Inside, newer luxury vinyl wood flooring flows into a spacious Great Room featuring a cozy fireplace and walk-out deck with breathtaking views of Pikes Peak and the Front Range. The open-concept layout leads to a gourmet kitchen with granite countertops, stainless steel appliances—including a double oven—farmhouse sink, breakfast bar, and a sunny eat-in nook with a bay window. Two pantries offer ample storage, and a formal dining room at the front of the home is ideal for entertaining. The primary suite boasts bay windows, a luxurious 5-piece bath with jetted tub, and a massive walk-in closet. Two additional bedrooms share a full bath on the opposite side of the main level. The finished walk-out basement stuns with travertine flooring, multiple living areas, theater seating, a new pellet stove, custom wet bar, and a hidden “speakeasy” room behind a bookcase. Two more bedrooms, an updated bath, and large storage room complete the lower level. Additional features include fresh interior paint, a barn with horse stalls, chicken coop, shed, oversized 3-car garage, and private gated entry. Just 25 minutes to Peterson AFB and an hour to DIA—don’t miss this rare opportunity!
Zillow last checked: 8 hours ago
Listing updated: October 07, 2025 at 02:47am
Listed by:
Jeanne Guischard CDPE GRI MRP SRES 719-440-2872,
Compass
Bought with:
John Graham AHWD MRP PPRES PSA SFR SRES
Keller Williams Partners
Source: Pikes Peak MLS,MLS#: 7586744
Facts & features
Interior
Bedrooms & bathrooms
- Bedrooms: 5
- Bathrooms: 4
- Full bathrooms: 2
- 3/4 bathrooms: 1
- 1/2 bathrooms: 1
Primary bedroom
- Level: Main
- Area: 204 Square Feet
- Dimensions: 12 x 17
Heating
- Forced Air, Natural Gas
Cooling
- Ceiling Fan(s), Central Air
Appliances
- Included: Dishwasher, Oven, Refrigerator
- Laundry: Main Level
Features
- 5-Pc Bath, 9Ft + Ceilings, Great Room, Vaulted Ceiling(s), Breakfast Bar, Pantry, Wet Bar
- Flooring: Carpet
- Windows: Window Coverings
- Basement: Full,Partially Finished
- Number of fireplaces: 2
- Fireplace features: Basement, Electric, Two
Interior area
- Total structure area: 3,926
- Total interior livable area: 3,926 sqft
- Finished area above ground: 1,986
- Finished area below ground: 1,940
Property
Parking
- Total spaces: 3
- Parking features: Attached, Garage Door Opener, Oversized, Garage Amenities (Other), See Remarks, Concrete Driveway, Gravel Driveway, RV Access/Parking
- Attached garage spaces: 3
Features
- Patio & porch: Concrete, Wood Deck, See Prop Desc Remarks
- Exterior features: Auto Sprinkler System
- Fencing: Full
- Has view: Yes
- View description: Panoramic, Mountain(s), View of Pikes Peak
Lot
- Size: 5.05 Acres
- Features: Level, Hiking Trail, Horses(Zoned for 2 or more)
Details
- Additional structures: Barn(s), Stable(s), Storage
- Parcel number: 4129004038
Construction
Type & style
- Home type: SingleFamily
- Architectural style: Ranch
- Property subtype: Single Family Residence
Materials
- Stone, Stucco, Frame
- Foundation: Walk Out
- Roof: Composite Shingle
Condition
- Existing Home
- New construction: No
- Year built: 2001
Utilities & green energy
- Water: Well
- Utilities for property: Electricity Connected, Natural Gas Available, Natural Gas Connected
Green energy
- Indoor air quality: Radon System
Community & neighborhood
Location
- Region: Elbert
Other
Other facts
- Listing terms: Cash,Conventional,FHA,VA Loan
Price history
| Date | Event | Price |
|---|---|---|
| 10/2/2025 | Sold | $775,000-1.9%$197/sqft |
Source: | ||
| 8/11/2025 | Pending sale | $789,900$201/sqft |
Source: | ||
| 8/11/2025 | Contingent | $789,900$201/sqft |
Source: | ||
| 7/24/2025 | Listed for sale | $789,900+1.9%$201/sqft |
Source: | ||
| 5/21/2024 | Listing removed | -- |
Source: Zillow Rentals Report a problem | ||
Public tax history
| Year | Property taxes | Tax assessment |
|---|---|---|
| 2024 | $3,596 +30.9% | $56,100 +12.6% |
| 2023 | $2,748 -4% | $49,830 +24% |
| 2022 | $2,861 | $40,190 -2.8% |
Find assessor info on the county website
Neighborhood: 80106
Nearby schools
GreatSchools rating
- 6/10BENNETT RANCH ELEMENTARY SCHOOLGrades: PK-5Distance: 6.9 mi
- 5/10Falcon Middle SchoolGrades: 6-8Distance: 7 mi
- 5/10Falcon High SchoolGrades: 9-12Distance: 6.1 mi
Schools provided by the listing agent
- Elementary: Bennett
- Middle: Falcon
- High: Falcon
- District: District 49
Source: Pikes Peak MLS. This data may not be complete. We recommend contacting the local school district to confirm school assignments for this home.

Get pre-qualified for a loan
At Zillow Home Loans, we can pre-qualify you in as little as 5 minutes with no impact to your credit score.An equal housing lender. NMLS #10287.


