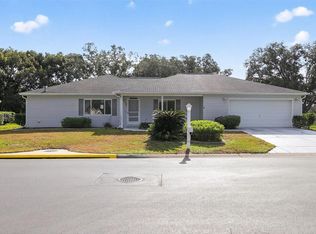Sold for $215,000 on 06/12/25
$215,000
13779 SW 115th Cir, Dunnellon, FL 34432
2beds
1,296sqft
Single Family Residence
Built in 1996
0.42 Acres Lot
$215,200 Zestimate®
$166/sqft
$1,978 Estimated rent
Home value
$215,200
$192,000 - $241,000
$1,978/mo
Zestimate® history
Loading...
Owner options
Explore your selling options
What's special
METICULOUSLY MAINTAINED Chestnut II on a LARGE .42 ACRE LOT offers plenty of privacy from the neighbors, a great back yard for a POOL, garden, AND the puppies to run !! You can enjoy the park like setting from the comfort of your newly renovated Florida room, with hi efficiency double hung windows that are warrantied for life and an additional 150 sq foot of pleasurable living space. This adorable home is clean and comfortable with great curb appeal, split bedroom floor plan, large walk in closets, inside laundry, tile floors thru-out, updated shower in the master, and new toilets, faucets and lighting. ROOF 2017, HVAC 2018, W/H 2020, TERMITE BOND, SOME FURNITURE NEGOTIABLE. In the active, fun, friendly, 55+ gated golf community of SPRUCE CREEK PRESERVE nestles into 4000 acres of Ross Prairie Nature Preserve giving it a quiet county feel while less than 5 miles from groceries, gas, hospital, fire station, restaurants, banking, shopping and miles of hiking, biking trails. You don't have to leave the community to enjoy golf, the heated pool, hot tub, pickleball, tennis, corn hole, shuffleboard, fitness center, water aerobics, yoga, exercise classes, cards, crafts, game nights, bingo, bunco, billiards, potluck dinners, dances, social and travel clubs, North Central Florida location is ideal for day trips all across the state from the Gulf to Atlantic ... there is always something to do in Florida !!
Zillow last checked: 8 hours ago
Listing updated: June 12, 2025 at 11:42am
Listing Provided by:
Wendy Hopper 352-456-1005,
RE/MAX FOXFIRE - HWY200/103 S 352-479-0123
Bought with:
Wendy Hopper, 3426376
RE/MAX FOXFIRE - HWY200/103 S
Source: Stellar MLS,MLS#: OM694625 Originating MLS: Ocala - Marion
Originating MLS: Ocala - Marion

Facts & features
Interior
Bedrooms & bathrooms
- Bedrooms: 2
- Bathrooms: 2
- Full bathrooms: 2
Primary bedroom
- Features: Walk-In Closet(s)
- Level: First
- Area: 207.11 Square Feet
- Dimensions: 14.9x13.9
Bedroom 2
- Features: Walk-In Closet(s)
- Level: First
- Area: 172.55 Square Feet
- Dimensions: 11.9x14.5
Dining room
- Level: First
- Area: 110 Square Feet
- Dimensions: 10x11
Kitchen
- Level: First
- Width: 9.5 Feet
Living room
- Level: First
- Area: 265.93 Square Feet
- Dimensions: 13.1x20.3
Heating
- Electric, Heat Pump
Cooling
- Central Air
Appliances
- Included: Dishwasher, Dryer, Electric Water Heater, Microwave, Range, Refrigerator, Washer
- Laundry: Electric Dryer Hookup, Inside, Laundry Room
Features
- Cathedral Ceiling(s), Ceiling Fan(s), Primary Bedroom Main Floor, Split Bedroom, Thermostat, Walk-In Closet(s)
- Flooring: Tile
- Windows: Aluminum Frames, Double Pane Windows, ENERGY STAR Qualified Windows, Shades
- Has fireplace: No
Interior area
- Total structure area: 1,986
- Total interior livable area: 1,296 sqft
Property
Parking
- Total spaces: 2
- Parking features: Driveway, Garage Door Opener
- Attached garage spaces: 2
- Has uncovered spaces: Yes
- Details: Garage Dimensions: 20x22
Features
- Levels: One
- Stories: 1
- Patio & porch: Front Porch, Patio
- Exterior features: Irrigation System, Private Mailbox, Rain Gutters
Lot
- Size: 0.42 Acres
- Dimensions: 98 x 186
- Features: Landscaped, Near Golf Course
Details
- Parcel number: 4076050000
- Zoning: PUD
- Special conditions: None
Construction
Type & style
- Home type: SingleFamily
- Property subtype: Single Family Residence
Materials
- Brick, Vinyl Siding, Wood Frame
- Foundation: Slab
- Roof: Shingle
Condition
- New construction: No
- Year built: 1996
Details
- Builder name: CHESTNUT II
Utilities & green energy
- Sewer: Public Sewer
- Water: Public
- Utilities for property: Electricity Connected, Fire Hydrant, Sewer Connected, Street Lights, Underground Utilities, Water Connected
Community & neighborhood
Security
- Security features: Gated Community, Smoke Detector(s)
Community
- Community features: Association Recreation - Owned, Buyer Approval Required, Clubhouse, Deed Restrictions, Fitness Center, Gated Community - Guard, Golf Carts OK, Golf, Pool, Tennis Court(s)
Senior living
- Senior community: Yes
Location
- Region: Dunnellon
- Subdivision: SPRUCE CREEK PRESERVE
HOA & financial
HOA
- Has HOA: Yes
- HOA fee: $194 monthly
- Amenities included: Clubhouse, Fence Restrictions, Fitness Center, Gated, Optional Additional Fees, Pickleball Court(s), Pool, Recreation Facilities, Security, Shuffleboard Court, Spa/Hot Tub, Tennis Court(s)
- Services included: 24-Hour Guard, Common Area Taxes, Community Pool, Reserve Fund, Manager, Pool Maintenance, Private Road, Security, Trash
- Association name: MINDY JUILLERAT
- Association phone: 352-861-0159
Other fees
- Pet fee: $0 monthly
Other financial information
- Total actual rent: 0
Other
Other facts
- Listing terms: Cash,Conventional,VA Loan
- Ownership: Fee Simple
- Road surface type: Paved
Price history
| Date | Event | Price |
|---|---|---|
| 6/12/2025 | Sold | $215,000-4.4%$166/sqft |
Source: | ||
| 4/15/2025 | Pending sale | $224,779$173/sqft |
Source: | ||
| 4/2/2025 | Price change | $224,779-4.3%$173/sqft |
Source: | ||
| 2/6/2025 | Listed for sale | $234,799+106%$181/sqft |
Source: | ||
| 5/17/2016 | Sold | $114,000+11.2%$88/sqft |
Source: Public Record | ||
Public tax history
| Year | Property taxes | Tax assessment |
|---|---|---|
| 2024 | $2,983 +2.6% | $164,562 +10% |
| 2023 | $2,906 +13% | $149,602 +10% |
| 2022 | $2,572 +9.9% | $136,002 +10% |
Find assessor info on the county website
Neighborhood: 34432
Nearby schools
GreatSchools rating
- 4/10Marion Oaks Elementary SchoolGrades: PK-5Distance: 7.1 mi
- 3/10Horizon Academy At Marion OaksGrades: 5-8Distance: 7.5 mi
- 2/10Dunnellon High SchoolGrades: 9-12Distance: 7.3 mi
Get a cash offer in 3 minutes
Find out how much your home could sell for in as little as 3 minutes with a no-obligation cash offer.
Estimated market value
$215,200
Get a cash offer in 3 minutes
Find out how much your home could sell for in as little as 3 minutes with a no-obligation cash offer.
Estimated market value
$215,200
