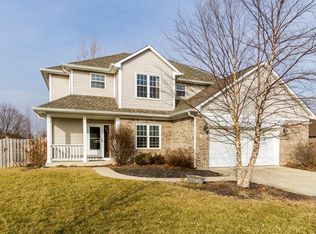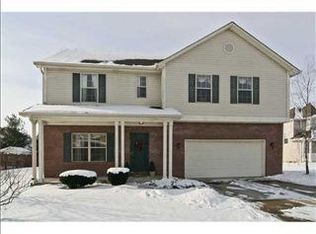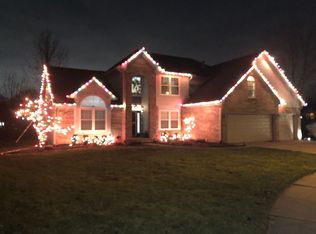Sold
$399,900
1378 Runningbrook Ln, Avon, IN 46123
4beds
3,066sqft
Residential, Single Family Residence
Built in 1997
0.32 Acres Lot
$400,900 Zestimate®
$130/sqft
$2,397 Estimated rent
Home value
$400,900
$373,000 - $429,000
$2,397/mo
Zestimate® history
Loading...
Owner options
Explore your selling options
What's special
ANOTHER HUGE PRICE REDUCTION... SELLER WANTS IT SOLD.. BEAUTIFUL HOME!! FULL FINISHED BASEMENT w/FULL BATH.. BEAUTIFUL WOODED LOT W/PRIVACY FENCE, HUGE DECK, OVERSiZED GARAGE W/BUMPOUT.. STUNNING KITCHEN, 4 BR 3 FULL Baths.. COME TAKE A LOOK!!STUNNING beautifully updated and well maintained AVON Apple Creek home! 4 br, 3 full baths, FINISHED basement w/guest room w FULL BATH, extra storage and HUGE rec. room. LARGE 2 STORY entry foyer, HUGE study w/chair molding, GREAT ROOM w/STACK STONE FIREPLAC AND FLOATIN WOOD BEAMED SHELVING..WAY COOL, STUNNING eatin KITCHEN w/White cabinets and beautiful HARD SURFACE countertops, stainless appliances ALL STAY. UPSTAIRS is 3 NICE SIZED manicured freshly painted BEDROOMS, one w/double closets. MASTER SUITE has double sinks attached FULL bathroom and walk in closet w/ BUILT in SHELVING. BACK YARD IS AMAZING, HUGE, w/ privacy fence, huge SHADE trees, Beautiful deck w/pergula covering, knee wall STACKED STONE landscaped beds, gas line for outside grilling. Garage finished w/ extra bump out and nice work bench. NEW FURNACE AND A/C 2022, NEW SUMP PUMP w/back up 2023, NEW MICROWAVE 2025. TRUELY A BEAUTIFUL place to call home!
Zillow last checked: 8 hours ago
Listing updated: July 23, 2025 at 03:08pm
Listing Provided by:
Marty Wagner 317-402-4002,
F.C. Tucker Company
Bought with:
Julia Berberich
RE/MAX Centerstone
Source: MIBOR as distributed by MLS GRID,MLS#: 22042814
Facts & features
Interior
Bedrooms & bathrooms
- Bedrooms: 4
- Bathrooms: 4
- Full bathrooms: 3
- 1/2 bathrooms: 1
- Main level bathrooms: 1
Primary bedroom
- Level: Upper
- Area: 238 Square Feet
- Dimensions: 17x14
Bedroom 2
- Level: Upper
- Area: 132 Square Feet
- Dimensions: 12x11
Bedroom 3
- Level: Upper
- Area: 121 Square Feet
- Dimensions: 11x11
Bedroom 4
- Level: Upper
- Area: 120 Square Feet
- Dimensions: 12x10
Breakfast room
- Level: Main
- Area: 121 Square Feet
- Dimensions: 11x11
Dining room
- Level: Main
- Area: 143 Square Feet
- Dimensions: 13x11
Great room
- Level: Main
- Area: 247 Square Feet
- Dimensions: 19x13
Guest room
- Level: Basement
- Area: 182 Square Feet
- Dimensions: 14x13
Kitchen
- Level: Main
- Area: 154 Square Feet
- Dimensions: 14x11
Laundry
- Level: Main
- Area: 35 Square Feet
- Dimensions: 07x05
Loft
- Level: Upper
- Area: 176 Square Feet
- Dimensions: 16x11
Play room
- Level: Basement
- Area: 253 Square Feet
- Dimensions: 23x11
Utility room
- Level: Basement
- Area: 80 Square Feet
- Dimensions: 8x10
Heating
- Forced Air, Natural Gas
Cooling
- Central Air
Appliances
- Included: Dishwasher, Dryer, Disposal, Gas Water Heater, MicroHood, Microwave, Gas Oven, Refrigerator, Washer, Water Heater
- Laundry: Main Level, Laundry Room
Features
- Attic Access, High Ceilings, Walk-In Closet(s), Entrance Foyer, High Speed Internet, Kitchen Island, Pantry
- Windows: Wood Work Painted
- Basement: Finished,Interior Entry
- Attic: Access Only
- Number of fireplaces: 1
- Fireplace features: Electric, Family Room, Masonry, Living Room
Interior area
- Total structure area: 3,066
- Total interior livable area: 3,066 sqft
- Finished area below ground: 962
Property
Parking
- Total spaces: 2
- Parking features: Attached, Concrete, Storage
- Attached garage spaces: 2
- Details: Garage Parking Other(Finished Garage, Keyless Entry, Service Door)
Features
- Levels: Two
- Stories: 2
- Patio & porch: Deck
- Fencing: Fenced,Full,Privacy
- Has view: Yes
- View description: Trees/Woods
Lot
- Size: 0.32 Acres
- Features: Curbs, Rural - Subdivision, Sidewalks, Storm Sewer, Mature Trees
Details
- Parcel number: 321015254016000022
- Horse amenities: None
Construction
Type & style
- Home type: SingleFamily
- Architectural style: Traditional
- Property subtype: Residential, Single Family Residence
Materials
- Brick, Vinyl Siding
- Foundation: Concrete Perimeter
Condition
- New construction: No
- Year built: 1997
Utilities & green energy
- Water: Public
Community & neighborhood
Location
- Region: Avon
- Subdivision: Apple Creek
HOA & financial
HOA
- Has HOA: Yes
- HOA fee: $125 annually
- Services included: Insurance, Maintenance
Price history
| Date | Event | Price |
|---|---|---|
| 7/18/2025 | Sold | $399,900$130/sqft |
Source: | ||
| 6/13/2025 | Pending sale | $399,900$130/sqft |
Source: | ||
| 6/12/2025 | Price change | $399,900-3.5%$130/sqft |
Source: | ||
| 6/10/2025 | Price change | $414,4000%$135/sqft |
Source: | ||
| 6/9/2025 | Price change | $414,500-2.4%$135/sqft |
Source: | ||
Public tax history
| Year | Property taxes | Tax assessment |
|---|---|---|
| 2024 | $3,917 +7% | $383,200 +10% |
| 2023 | $3,660 +12.7% | $348,400 +7.8% |
| 2022 | $3,249 +4.6% | $323,300 +12.9% |
Find assessor info on the county website
Neighborhood: 46123
Nearby schools
GreatSchools rating
- 6/10Hickory Elementary SchoolGrades: K-4Distance: 0.7 mi
- 10/10Avon Middle School SouthGrades: 7-8Distance: 1.4 mi
- 10/10Avon High SchoolGrades: 9-12Distance: 1 mi
Get a cash offer in 3 minutes
Find out how much your home could sell for in as little as 3 minutes with a no-obligation cash offer.
Estimated market value
$400,900
Get a cash offer in 3 minutes
Find out how much your home could sell for in as little as 3 minutes with a no-obligation cash offer.
Estimated market value
$400,900


