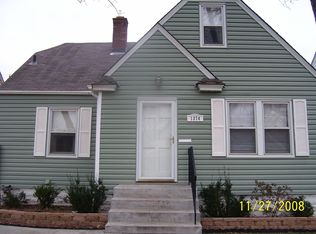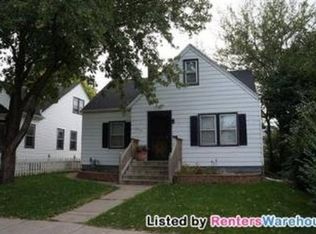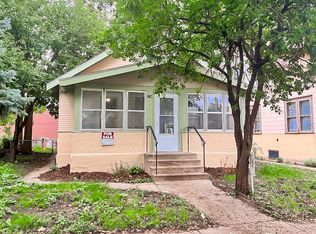Closed
$217,000
1378 Sherburne Ave, Saint Paul, MN 55104
4beds
2,175sqft
Single Family Residence
Built in 1939
3,920.4 Square Feet Lot
$273,900 Zestimate®
$100/sqft
$2,646 Estimated rent
Home value
$273,900
$252,000 - $296,000
$2,646/mo
Zestimate® history
Loading...
Owner options
Explore your selling options
What's special
Wonderful curb appeal and much bigger than it looks. Must See this 4 bedroom, 2 bath home, today. Enjoy the new luxury vinyl flooring just installed. Spacious updated Kitchen, 2 main floor bedrooms with full bath in-between. Additional 2 bedrooms up with another Full bath. Eat in Kitchen plus Light-filled, open & airy living/dining room layout. 1 car garage, Finished lower level family room, plus separate laundry area. Utility room behind closed door with the preferred Furnace & Central Air system for those hot Summer days. Outdoor patio. Vinyl siding plus architectural shingles for years of low maintenance. Close to shopping, Light Rail & Bus line. Plenty of space makes this a Great value. Easy to see on short notice and Fire your landlord, Today!
Zillow last checked: 8 hours ago
Listing updated: April 16, 2024 at 11:12pm
Listed by:
Jeffrey J Budzisz 612-849-2026,
Bridge Realty, LLC,
Veyovouth Lach 612-310-4786
Bought with:
Eda Rivers
Gramercy Real Estate Group
Source: NorthstarMLS as distributed by MLS GRID,MLS#: 6333694
Facts & features
Interior
Bedrooms & bathrooms
- Bedrooms: 4
- Bathrooms: 2
- Full bathrooms: 2
Bedroom 1
- Level: Main
- Area: 120 Square Feet
- Dimensions: 10x12
Bedroom 2
- Level: Main
- Area: 144 Square Feet
- Dimensions: 12x12
Bedroom 3
- Level: Upper
- Area: 130 Square Feet
- Dimensions: 13x10
Bedroom 4
- Level: Upper
- Area: 120 Square Feet
- Dimensions: 12x10
Dining room
- Level: Main
- Area: 70 Square Feet
- Dimensions: 10x7
Family room
- Level: Lower
- Area: 308 Square Feet
- Dimensions: 28x11
Kitchen
- Level: Main
- Area: 100 Square Feet
- Dimensions: 10x10
Living room
- Level: Main
- Area: 160 Square Feet
- Dimensions: 16x10
Patio
- Level: Main
Heating
- Forced Air
Cooling
- Central Air
Appliances
- Included: Dryer, Range, Refrigerator, Washer
Features
- Basement: Full,Partially Finished
Interior area
- Total structure area: 2,175
- Total interior livable area: 2,175 sqft
- Finished area above ground: 1,650
- Finished area below ground: 525
Property
Parking
- Total spaces: 1
- Parking features: Attached, Garage Door Opener, Tuckunder Garage
- Attached garage spaces: 1
- Has uncovered spaces: Yes
Accessibility
- Accessibility features: None
Features
- Levels: One and One Half
- Stories: 1
- Fencing: Wood
Lot
- Size: 3,920 sqft
- Dimensions: 40 x 100
Details
- Foundation area: 1200
- Parcel number: 342923240099
- Zoning description: Residential-Single Family
Construction
Type & style
- Home type: SingleFamily
- Property subtype: Single Family Residence
Materials
- Vinyl Siding
- Roof: Age Over 8 Years,Asphalt
Condition
- Age of Property: 85
- New construction: No
- Year built: 1939
Utilities & green energy
- Electric: Circuit Breakers
- Gas: Natural Gas
- Sewer: City Sewer/Connected
- Water: City Water/Connected
Community & neighborhood
Location
- Region: Saint Paul
HOA & financial
HOA
- Has HOA: No
Price history
| Date | Event | Price |
|---|---|---|
| 4/14/2023 | Sold | $217,000-3.6%$100/sqft |
Source: | ||
| 3/15/2023 | Pending sale | $225,000$103/sqft |
Source: | ||
| 3/3/2023 | Listing removed | -- |
Source: | ||
| 2/16/2023 | Listed for sale | $225,000+3.3%$103/sqft |
Source: | ||
| 12/22/2022 | Listing removed | -- |
Source: | ||
Public tax history
| Year | Property taxes | Tax assessment |
|---|---|---|
| 2024 | $3,308 -7.1% | $232,900 +4% |
| 2023 | $3,562 +16.3% | $223,900 -5.2% |
| 2022 | $3,064 +2% | $236,200 +16.4% |
Find assessor info on the county website
Neighborhood: Midway
Nearby schools
GreatSchools rating
- NAGaltier Magnet Elementary SchoolGrades: PK-5Distance: 0.2 mi
- 3/10Murray Middle SchoolGrades: 6-8Distance: 2.6 mi
- 2/10Como Park Senior High SchoolGrades: 9-12Distance: 1.9 mi
Get a cash offer in 3 minutes
Find out how much your home could sell for in as little as 3 minutes with a no-obligation cash offer.
Estimated market value
$273,900
Get a cash offer in 3 minutes
Find out how much your home could sell for in as little as 3 minutes with a no-obligation cash offer.
Estimated market value
$273,900


