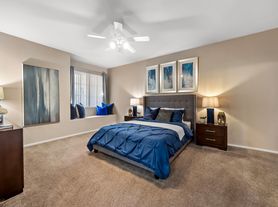Well-maintained home located in the desirable Silverado Ranch area. This property features a functional floor plan with comfortable living space and natural light throughout. Engineered wood flooring runs throughout the home, providing a consistent and inviting appearance. The living room offers high ceilings that create an open and airy atmosphere, while the sun room provides additional versatile space ideal for relaxation, entertaining, or extended living use. The kitchen offers ample cabinet storage and practical counter space for everyday use. The primary bedroom includes a private bathroom and generous closet space, and the additional bedrooms are well-suited for guests. The property also features a long driveway, adding convenience for multiple vehicles, along with a spacious low-maintenance backyard perfect for outdoor enjoyment. Easy access to major roadways and the 215 Beltway adds to the home's overall practicality for commuting and daily living.
The data relating to real estate for sale on this web site comes in part from the INTERNET DATA EXCHANGE Program of the Greater Las Vegas Association of REALTORS MLS. Real estate listings held by brokerage firms other than this site owner are marked with the IDX logo.
Information is deemed reliable but not guaranteed.
Copyright 2022 of the Greater Las Vegas Association of REALTORS MLS. All rights reserved.
House for rent
$2,350/mo
1378 Silver Knoll Ave, Paradise, NV 89123
3beds
1,770sqft
Price may not include required fees and charges.
Singlefamily
Available now
No pets
Central air, electric, ceiling fan
In unit laundry
3 Garage spaces parking
Fireplace
What's special
Spacious low-maintenance backyardFunctional floor planComfortable living spaceEngineered wood flooringPractical counter space
- --
- on Zillow |
- --
- views |
- --
- saves |
Travel times
Looking to buy when your lease ends?
Consider a first-time homebuyer savings account designed to grow your down payment with up to a 6% match & a competitive APY.
Facts & features
Interior
Bedrooms & bathrooms
- Bedrooms: 3
- Bathrooms: 3
- Full bathrooms: 2
- 1/2 bathrooms: 1
Heating
- Fireplace
Cooling
- Central Air, Electric, Ceiling Fan
Appliances
- Included: Dishwasher, Disposal, Dryer, Microwave, Range, Refrigerator, Washer
- Laundry: In Unit
Features
- Ceiling Fan(s), Window Treatments
- Flooring: Laminate
- Has fireplace: Yes
Interior area
- Total interior livable area: 1,770 sqft
Video & virtual tour
Property
Parking
- Total spaces: 3
- Parking features: Garage, Private, Covered
- Has garage: Yes
- Details: Contact manager
Features
- Stories: 2
- Exterior features: Architecture Style: Two Story, Ceiling Fan(s), Flooring: Laminate, Garage, Pets - No, Private, Window Treatments
Details
- Parcel number: 17723411002
Construction
Type & style
- Home type: SingleFamily
- Property subtype: SingleFamily
Condition
- Year built: 1997
Community & HOA
Location
- Region: Paradise
Financial & listing details
- Lease term: Contact For Details
Price history
| Date | Event | Price |
|---|---|---|
| 11/24/2025 | Listed for rent | $2,350+17.6%$1/sqft |
Source: LVR #2737129 | ||
| 5/25/2023 | Listing removed | -- |
Source: LVR #2490602 | ||
| 5/19/2023 | Listing removed | -- |
Source: | ||
| 5/18/2023 | Price change | $1,999-7%$1/sqft |
Source: LVR #2490602 | ||
| 5/3/2023 | Price change | $2,150-4.4%$1/sqft |
Source: LVR #2490602 | ||
