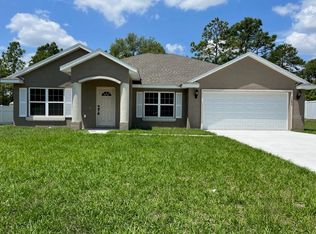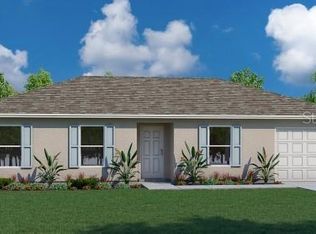Sold for $254,900 on 05/19/25
$254,900
13784 SW 89th Cir, Ocala, FL 34473
3beds
1,371sqft
Single Family Residence
Built in 2024
10,019 Square Feet Lot
$255,800 Zestimate®
$186/sqft
$1,806 Estimated rent
Home value
$255,800
$228,000 - $286,000
$1,806/mo
Zestimate® history
Loading...
Owner options
Explore your selling options
What's special
Gracie XL Model (BLOCK home) Shamrock Construction is known for building quality homes loaded with upgrades that homeowners just can’t find anywhere else in this price range. Homes come standard with granite, stainless steel appliances, all wood cabinets with soft close hinges, luxury vinyl flooring, upgraded lighting, upgraded knobs and door hardware, sod and landscaping, garage door openers, and much more. Is very spacious inside and out, with 3 bedrooms, 2 bathrooms, a 2 car garage, and a nice front porch. This model is an open concept floor plan with a gorgeous kitchen and dining area. This home has spacious bedrooms and walk-in closets, interior laundry room with storage space, and a large living room area. The master suite has a large closet and master bath with dual sinks and a separate toilet closet. This model is our largest in this category and is built with our same standard of high quality and numerous upgrades!
Zillow last checked: 8 hours ago
Listing updated: May 21, 2025 at 12:40pm
Listing Provided by:
Janelle Labarca 352-456-1660,
INTEGRITY REALTY SERVICES LLC 321-946-7899
Bought with:
Adriana Pereiro, 3451656
EXP REALTY LLC
Source: Stellar MLS,MLS#: O6230245 Originating MLS: Orlando Regional
Originating MLS: Orlando Regional

Facts & features
Interior
Bedrooms & bathrooms
- Bedrooms: 3
- Bathrooms: 2
- Full bathrooms: 2
Primary bedroom
- Features: Walk-In Closet(s)
- Level: First
- Area: 189.8 Square Feet
- Dimensions: 13x14.6
Bedroom 2
- Features: Built-in Closet
- Level: First
- Area: 124.32 Square Feet
- Dimensions: 11.1x11.2
Bedroom 3
- Features: Built-in Closet
- Level: First
- Area: 124.32 Square Feet
- Dimensions: 11.1x11.2
Dining room
- Level: First
- Area: 99 Square Feet
- Dimensions: 9x11
Kitchen
- Level: First
- Area: 100.1 Square Feet
- Dimensions: 9.1x11
Living room
- Level: First
- Area: 282.15 Square Feet
- Dimensions: 16.5x17.1
Heating
- Central, Electric, Heat Pump
Cooling
- Central Air
Appliances
- Included: Dishwasher, Microwave, Range, Refrigerator
- Laundry: Inside
Features
- Ceiling Fan(s), High Ceilings, Open Floorplan, Stone Counters, Thermostat, Walk-In Closet(s)
- Flooring: Luxury Vinyl
- Doors: Sliding Doors
- Windows: ENERGY STAR Qualified Windows
- Has fireplace: No
Interior area
- Total structure area: 1,848
- Total interior livable area: 1,371 sqft
Property
Parking
- Total spaces: 2
- Parking features: Driveway, Garage Door Opener
- Attached garage spaces: 2
- Has uncovered spaces: Yes
- Details: Garage Dimensions: 18x20
Features
- Levels: One
- Stories: 1
- Exterior features: Lighting
Lot
- Size: 10,019 sqft
- Dimensions: 80 x 125
- Features: Cleared, FloodZone
- Residential vegetation: Mature Landscaping
Details
- Parcel number: 8012143615
- Zoning: R1
- Special conditions: None
Construction
Type & style
- Home type: SingleFamily
- Architectural style: Contemporary
- Property subtype: Single Family Residence
- Attached to another structure: Yes
Materials
- Block
- Foundation: Slab
- Roof: Shingle
Condition
- Completed
- New construction: Yes
- Year built: 2024
Details
- Builder model: Gracie Xl
- Builder name: Shamrock Construction
- Warranty included: Yes
Utilities & green energy
- Sewer: Septic Tank
- Water: Well
- Utilities for property: Electricity Connected, Water Connected
Community & neighborhood
Security
- Security features: Smoke Detector(s)
Location
- Region: Ocala
- Subdivision: MARION OAKS UN TWELVE
HOA & financial
HOA
- Has HOA: No
Other fees
- Pet fee: $0 monthly
Other financial information
- Total actual rent: 0
Other
Other facts
- Listing terms: Cash,Conventional,FHA,USDA Loan,VA Loan
- Ownership: Fee Simple
- Road surface type: Asphalt
Price history
| Date | Event | Price |
|---|---|---|
| 5/19/2025 | Sold | $254,900$186/sqft |
Source: | ||
| 4/18/2025 | Pending sale | $254,900$186/sqft |
Source: | ||
| 4/14/2025 | Price change | $254,900-1.9%$186/sqft |
Source: | ||
| 3/28/2025 | Price change | $259,900-3.7%$190/sqft |
Source: | ||
| 1/22/2025 | Price change | $269,900-3.6%$197/sqft |
Source: | ||
Public tax history
| Year | Property taxes | Tax assessment |
|---|---|---|
| 2024 | $403 +4.3% | $14,278 +10% |
| 2023 | $387 +32.3% | $12,980 +10% |
| 2022 | $292 +65.9% | $11,800 +160% |
Find assessor info on the county website
Neighborhood: 34473
Nearby schools
GreatSchools rating
- 3/10Horizon Academy At Marion OaksGrades: 5-8Distance: 0.2 mi
- 2/10Dunnellon High SchoolGrades: 9-12Distance: 14.3 mi
- 2/10Sunrise Elementary SchoolGrades: PK-4Distance: 0.2 mi
Schools provided by the listing agent
- Elementary: Marion Oaks Elementary School
- Middle: Horizon Academy/Mar Oaks
- High: Dunnellon High School
Source: Stellar MLS. This data may not be complete. We recommend contacting the local school district to confirm school assignments for this home.
Get a cash offer in 3 minutes
Find out how much your home could sell for in as little as 3 minutes with a no-obligation cash offer.
Estimated market value
$255,800
Get a cash offer in 3 minutes
Find out how much your home could sell for in as little as 3 minutes with a no-obligation cash offer.
Estimated market value
$255,800



