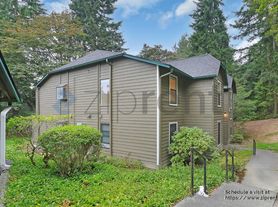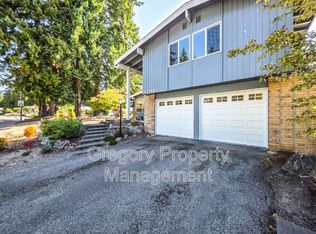Spacious 4-Bedroom Home with Modern Comforts / Pet-Friendly / Vouchers Accepted / Coming Soon!
Half Off on First Month's Rent with an 18-month Lease!!
This lovely and spacious 4-bedroom, 2-bathroom single-family home offers 1,900 square feet of thoughtfully designed living space, perfect for varied lifestyle needs. The property features a range of practical amenities to enhance daily living. The kitchen is equipped with granite countertops, a dishwasher, garbage disposal, oven/range, and refrigerator, making meal preparation convenient and efficient. Double pane/storm windows contribute to energy efficiency and noise reduction, while a fireplace adds warmth and comfort for cooler days. The carport provides additional parking convenience.
Outdoor spaces include a fenced yard and a garden, ideal for those who enjoy outdoor activities or gardening. The expansive deck offers additional areas for leisure or entertaining guests. This home is located on a cul-de-sac, providing a peaceful setting with limited traffic. The combination of hardwood and tile flooring throughout the home ensures low maintenance and durability. A washer and dryer are included, adding to the practicality of this residence.
$25 Application Fee.
Pets: Yes. 2 max. $35 Pet Rent
Housing vouchers: Yes.
Residents are responsible for all utilities.
Application; administration and additional fees may apply
Pet fees and pet rent may apply
All residents will have the option to enroll in a Resident Benefits Package (RBP) which includes HVAC air filter delivery (for applicable properties), move-in concierge service, on demand pest control, and much more! All residents are enrolled in the Building Protection Plan (BPP). First month's rent will be required before signing a lease. Security deposit due at the time of move-in. Contact your leasing agent for more information
The first person to pay the deposit and fees will have the opportunity to move forward with a lease. You must be approved to pay the deposit and fees.
Beware of scammers! Evernest will never request you to pay with Cash App, Zelle, Facebook, or any third party money transfer system. This property allows self guided viewing without an appointment. Contact for details.
House for rent
$3,595/mo
13787 NE 77th Pl, Redmond, WA 98052
4beds
1,900sqft
Price may not include required fees and charges.
Single family residence
Available now
Cats, small dogs OK
None
In unit laundry
Carport parking
Fireplace
What's special
Expansive deckGarbage disposalThoughtfully designed living spaceFenced yardLocated on a cul-de-sacGranite countertopsHardwood and tile flooring
- 98 days |
- -- |
- -- |
Travel times
Facts & features
Interior
Bedrooms & bathrooms
- Bedrooms: 4
- Bathrooms: 2
- Full bathrooms: 2
Heating
- Fireplace
Cooling
- Contact manager
Appliances
- Included: Dishwasher, Disposal, Dryer, Refrigerator, Washer
- Laundry: Contact manager
Features
- Has fireplace: Yes
Interior area
- Total interior livable area: 1,900 sqft
Property
Parking
- Parking features: Carport
- Has carport: Yes
- Details: Contact manager
Features
- Patio & porch: Deck, Patio
- Exterior features: Balcony, Garden, Gas included in rent, Heating system: none, Lawn, No Utilities included in rent
- Fencing: Fenced Yard
Details
- Parcel number: 8562500160
Construction
Type & style
- Home type: SingleFamily
- Property subtype: Single Family Residence
Utilities & green energy
- Utilities for property: Gas
Community & HOA
Location
- Region: Redmond
Financial & listing details
- Lease term: Contact For Details
Price history
| Date | Event | Price |
|---|---|---|
| 10/6/2025 | Price change | $3,595-0.8%$2/sqft |
Source: Zillow Rentals | ||
| 9/23/2025 | Price change | $3,625-4.5%$2/sqft |
Source: Zillow Rentals | ||
| 8/27/2025 | Price change | $3,795-5%$2/sqft |
Source: Zillow Rentals | ||
| 6/30/2025 | Listed for rent | $3,995+5.1%$2/sqft |
Source: Zillow Rentals | ||
| 7/28/2023 | Listing removed | -- |
Source: Zillow Rentals | ||

