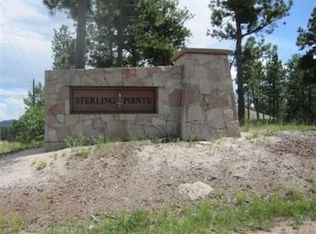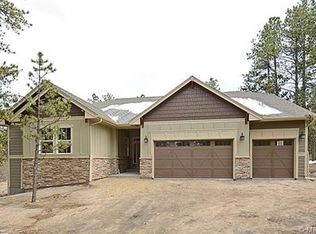WHERE DO WE BEGIN?! Let's start with the huge WRAP-AROUND FRONT PORCH! Located on 2.30 WOODED ACRES, this MAIN-FLOOR MASTER BEDROOM home features updated paint, carpet with 8lb pad & light fixtures throughout! All door & hinge hardware updated! All wood trim re-stained & sealed! Home exterior sanded, caulked & stained. Decks sanded, prime coated & stain/sealed. Pine trees & vegetation trimmed for health and fire mitigation. Very rare THRIVE BROADBAND installed with 100+mbps speed-only $75/mo with no sign-up fees! The RENOVATED KITCHEN includes GE Profile SS appliances, granite countertops, backsplash, sink, faucet, lighting and hardware! The MAIN-FLOOR MASTER BEDROOM features its own fireplace & 5-piece bath. The family room was remodeled with a high-efficiency LOPI WOOD BURNING FIREPLACE & STACKED STONE HEARTH! The formal dining room is very large with room for all! The study has DUAL ACCESS from the hallway & master bedroom. The 3 upstairs beds have a JACK-AND-JILL bath plus an EN-SUITE bath. The newly 1500+ finished SF basement completely renovated with huge recreation room featuring new windows, ceiling & wall insulation for noise reduction, high-efficiency HEAT & GLOW FULL-ROOM GAS FREESTANDING STOVE FIREPLACE adding amazing design & warmth! The large basement bedroom includes a beautiful en-suite bath. The front-yard perennial garden has 3 seasons of blooming plants for enjoyment throughout the year! The oversized 3-CAR GARAGE has tons of room for both toys and cars. The expansive back deck is your private oasis on your 2.30 wood acres for easy entertainment!
This property is off market, which means it's not currently listed for sale or rent on Zillow. This may be different from what's available on other websites or public sources.

