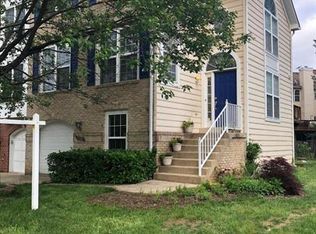Welcome to 1379 Dominion Ridge Ln a stunning 5-bedroom, 3.5-bath all-brick colonial nestled on a corner lot in a peaceful cul-de-sac within the desirable Dominion Ridge community. Boasting over 4,000 sq ft of well-designed living space, this beautifully maintained home offers both comfort and functionality. The main level features gleaming hardwood floors, a spacious kitchen that opens into a sun-filled family room with a cozy fireplace, and large windows that bring in an abundance of natural light. Upstairs, generously sized bedrooms provide ample space for relaxation, while the walk-out basement is ideal for extended living or guests with a large 5th bedroom, full bath, kitchenette, and two versatile living areas. Step outside to a serene, fenced backyard perfect for entertaining or enjoying quiet moments on the brick patio or screened-in porch ideal for morning coffee or evening gatherings. The home also includes a 2-car front-facing garage with extra storage options. Pet lovers rejoice this home welcomes your furry companions with no breed restrictions and allowance for multiple pets. Enjoy the convenience of being just minutes from Herndon's charming downtown, local shops, trails, and the vibrant Reston Town Center. This is more than a home it's a lifestyle.
House for rent
$4,400/mo
1379 Dominion Ridge Ln, Herndon, VA 20170
5beds
3,229sqft
Price may not include required fees and charges.
Singlefamily
Available now
Cats, dogs OK
Central air, electric
Dryer in unit laundry
2 Attached garage spaces parking
Natural gas, forced air, fireplace
What's special
Cozy fireplaceSun-filled family roomBrick patioWell-designed living spaceSerene fenced backyardPeaceful cul-de-sacScreened-in porch
- 63 days
- on Zillow |
- -- |
- -- |
Travel times
Looking to buy when your lease ends?
See how you can grow your down payment with up to a 6% match & 4.15% APY.
Facts & features
Interior
Bedrooms & bathrooms
- Bedrooms: 5
- Bathrooms: 4
- Full bathrooms: 3
- 1/2 bathrooms: 1
Rooms
- Room types: Family Room, Recreation Room
Heating
- Natural Gas, Forced Air, Fireplace
Cooling
- Central Air, Electric
Appliances
- Included: Dishwasher, Dryer, Microwave, Refrigerator, Stove, Washer
- Laundry: Dryer In Unit, Has Laundry, In Unit, Main Level, Washer In Unit
Features
- Dry Wall
- Flooring: Carpet, Hardwood
- Has basement: Yes
- Has fireplace: Yes
Interior area
- Total interior livable area: 3,229 sqft
Video & virtual tour
Property
Parking
- Total spaces: 2
- Parking features: Attached, Driveway, Covered
- Has attached garage: Yes
- Details: Contact manager
Features
- Exterior features: Contact manager
Details
- Parcel number: 0104320040
Construction
Type & style
- Home type: SingleFamily
- Architectural style: Colonial
- Property subtype: SingleFamily
Materials
- Roof: Shake Shingle
Condition
- Year built: 1997
Community & HOA
Location
- Region: Herndon
Financial & listing details
- Lease term: Contact For Details
Price history
| Date | Event | Price |
|---|---|---|
| 7/25/2025 | Price change | $4,400-4.3%$1/sqft |
Source: Bright MLS #VAFX2246232 | ||
| 7/8/2025 | Price change | $4,600-4.2%$1/sqft |
Source: Bright MLS #VAFX2246232 | ||
| 6/16/2025 | Listed for rent | $4,800$1/sqft |
Source: Bright MLS #VAFX2246232 | ||
| 6/6/2025 | Listing removed | $4,800$1/sqft |
Source: Zillow Rentals | ||
| 5/24/2025 | Listed for rent | $4,800+9.1%$1/sqft |
Source: Zillow Rentals | ||
![[object Object]](https://photos.zillowstatic.com/fp/9dbe94547a32991475633154b50c7841-p_i.jpg)
