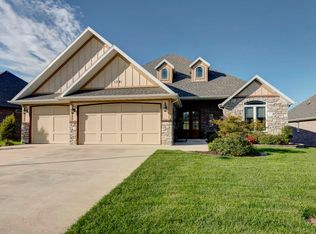Closed
Price Unknown
1379 N Rockingham Avenue, Nixa, MO 65714
3beds
2,459sqft
Single Family Residence
Built in 2017
0.27 Acres Lot
$571,300 Zestimate®
$--/sqft
$2,029 Estimated rent
Home value
$571,300
$520,000 - $628,000
$2,029/mo
Zestimate® history
Loading...
Owner options
Explore your selling options
What's special
This exquisite French Modern-style home is full of custom upgrades and attention to detail. The professional landscaping and aggregate driveway lead to a charming covered courtyard, perfect for morning coffee. Inside, the open layout features beautiful Hickory Scraped hardwoods and large windows that fill the space with natural light. The dream kitchen boasts custom cabinetry, granite counters, stainless appliances, and a stone-wrapped bar with an under-counter microwave drawer. The office offers privacy with glass barn doors, and the oversized Primary Suite has private access to a screened-in deck. The Primary Bath includes a dual-sink vanity, luxury tiled shower with a remote-controlled skylight, and a Master closet with a storm shelter and pass-through to the laundry room. The immaculate garage is fully insulated with a tub sink, and the backyard offers privacy with no neighbors behind. Enjoy the amenities of the Village at Wicklow, making this home a perfect retreat.
Zillow last checked: 8 hours ago
Listing updated: April 01, 2025 at 11:20am
Listed by:
Adam Graddy 417-501-5091,
Keller Williams
Bought with:
Adam Graddy, 2004014961
Keller Williams
Source: SOMOMLS,MLS#: 60290579
Facts & features
Interior
Bedrooms & bathrooms
- Bedrooms: 3
- Bathrooms: 2
- Full bathrooms: 2
Heating
- Forced Air, Central, Natural Gas
Cooling
- Central Air, Ceiling Fan(s)
Appliances
- Included: Gas Cooktop, Built-In Electric Oven, Gas Water Heater, Ice Maker, Dryer, Washer, Exhaust Fan, Microwave, Water Softener Owned, Refrigerator, Disposal, Dishwasher
- Laundry: Main Level, W/D Hookup
Features
- Granite Counters, Beamed Ceilings, Tray Ceiling(s), High Ceilings, Walk-In Closet(s), Walk-in Shower, High Speed Internet
- Flooring: Carpet, Tile, Hardwood
- Windows: Skylight(s), Shutters, Double Pane Windows, Blinds
- Has basement: No
- Attic: Fully Floored,Pull Down Stairs
- Has fireplace: Yes
- Fireplace features: Living Room, Blower Fan, Gas, Double Sided, Insert
Interior area
- Total structure area: 2,459
- Total interior livable area: 2,459 sqft
- Finished area above ground: 2,459
- Finished area below ground: 0
Property
Parking
- Total spaces: 3
- Parking features: Garage Faces Front
- Attached garage spaces: 3
Features
- Levels: One
- Stories: 1
- Patio & porch: Patio, Deck, Front Porch, Covered, Screened
- Exterior features: Rain Gutters
- Fencing: Privacy,Full,Wood
Lot
- Size: 0.27 Acres
- Dimensions: 62.5 x 131.1
- Features: Sprinklers In Front, Sprinklers In Rear, Landscaped
Details
- Parcel number: 110307002003023000
Construction
Type & style
- Home type: SingleFamily
- Architectural style: French Provincial,Traditional
- Property subtype: Single Family Residence
Materials
- Brick, Stone, Concrete
- Foundation: Vapor Barrier, Crawl Space
- Roof: Composition
Condition
- Year built: 2017
Utilities & green energy
- Sewer: Private Sewer
- Water: Public
- Utilities for property: Cable Available
Green energy
- Green verification: ENERGY STAR Certified Homes
- Energy efficient items: High Efficiency - 90%+, Appliances, HVAC
Community & neighborhood
Security
- Security features: Smoke Detector(s)
Location
- Region: Nixa
- Subdivision: The Village of Roundwood at Wicklow
HOA & financial
HOA
- HOA fee: $435 annually
- Services included: Play Area, Basketball Court, Clubhouse, Pool, Common Area Maintenance
Other
Other facts
- Listing terms: Cash,VA Loan,FHA,Conventional
- Road surface type: Asphalt, Other
Price history
| Date | Event | Price |
|---|---|---|
| 3/31/2025 | Sold | -- |
Source: | ||
| 7/7/2022 | Sold | -- |
Source: Agent Provided Report a problem | ||
| 6/13/2022 | Pending sale | $485,000$197/sqft |
Source: | ||
| 6/11/2022 | Listed for sale | $485,000$197/sqft |
Source: | ||
| 6/2/2017 | Sold | -- |
Source: Agent Provided Report a problem | ||
Public tax history
| Year | Property taxes | Tax assessment |
|---|---|---|
| 2024 | $4,269 | $68,500 |
| 2023 | $4,269 +0.6% | $68,500 +0.7% |
| 2022 | $4,243 | $68,000 |
Find assessor info on the county website
Neighborhood: 65714
Nearby schools
GreatSchools rating
- 6/10High Pointe Elementary SchoolGrades: K-4Distance: 0.9 mi
- 6/10Nixa Junior High SchoolGrades: 7-8Distance: 1.1 mi
- 10/10Nixa High SchoolGrades: 9-12Distance: 3.3 mi
Schools provided by the listing agent
- Elementary: NX High Pointe/Summit
- Middle: Nixa
- High: Nixa
Source: SOMOMLS. This data may not be complete. We recommend contacting the local school district to confirm school assignments for this home.
