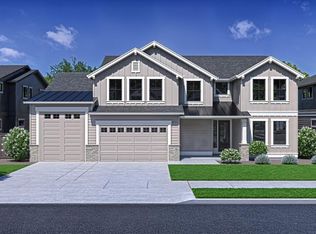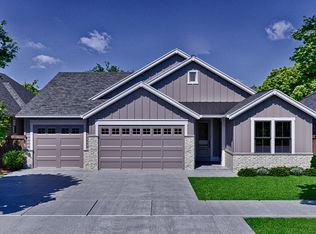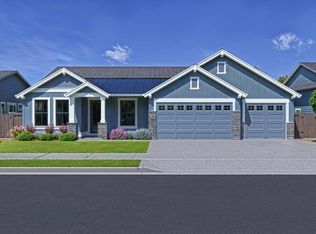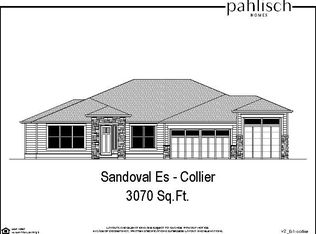Closed
$1,470,000
1379 NW Ochoa Dr, Bend, OR 97703
4beds
3baths
2,411sqft
Single Family Residence
Built in 2025
10,454.4 Square Feet Lot
$1,462,300 Zestimate®
$610/sqft
$3,919 Estimated rent
Home value
$1,462,300
$1.35M - $1.59M
$3,919/mo
Zestimate® history
Loading...
Owner options
Explore your selling options
What's special
Home Site 14 is set among a beautiful stand of Ponderosa Pines in Collier, the newest Pahlisch Homes Signature community in northwest Bend. The Malone floor plan is a favorite, offering the perfect balance of size and openness. Abundant windows fill the home with natural light, creating a bright and airy feel. With two guest rooms, an office that can serve as a fourth bedroom, and a spacious primary suite, this home is thoughtfully designed. High-end finishes like JennAir appliances, a tile walk-in shower, and engineered hardwood floors add sophistication. The third garage bay features a 10-foot door, perfect for tall vehicles and outdoor gear. Nearly all homes back to green space, providing a peaceful atmosphere. Located less than a mile from the shops, restaurants, parks, and schools of Northwest Crossing, and with trails right outside your backyard, and easy access to the Cascade Lakes Highway and Mt. Bachelor.
Zillow last checked: 8 hours ago
Listing updated: October 03, 2025 at 09:17am
Listed by:
Pahlisch Real Estate, Inc. 541-385-6762
Bought with:
Cascade Hasson SIR
Source: Oregon Datashare,MLS#: 220186292
Facts & features
Interior
Bedrooms & bathrooms
- Bedrooms: 4
- Bathrooms: 3
Heating
- Forced Air, Natural Gas
Cooling
- Central Air
Appliances
- Included: Cooktop, Dishwasher, Disposal, Microwave, Oven, Range Hood, Tankless Water Heater
Features
- Breakfast Bar, Built-in Features, Ceiling Fan(s), Double Vanity, Kitchen Island, Linen Closet, Open Floorplan, Pantry, Primary Downstairs, Smart Thermostat, Soaking Tub, Solid Surface Counters, Tile Shower, Vaulted Ceiling(s), Walk-In Closet(s), Wired for Data
- Flooring: Carpet, Hardwood, Tile
- Windows: Vinyl Frames
- Basement: None
- Has fireplace: Yes
- Fireplace features: Gas, Great Room
- Common walls with other units/homes: No Common Walls
Interior area
- Total structure area: 2,411
- Total interior livable area: 2,411 sqft
Property
Parking
- Total spaces: 3
- Parking features: Attached, Garage Door Opener
- Attached garage spaces: 3
Accessibility
- Accessibility features: Smart Technology
Features
- Levels: One
- Stories: 1
- Patio & porch: Patio
- Fencing: Fenced
- Has view: Yes
- View description: Forest, Neighborhood
Lot
- Size: 10,454 sqft
- Features: Landscaped, Level, Native Plants, Rock Outcropping, Sprinklers In Front, Wooded
Details
- Parcel number: 288808
- Zoning description: RL
- Special conditions: Standard
Construction
Type & style
- Home type: SingleFamily
- Architectural style: Traditional
- Property subtype: Single Family Residence
Materials
- Double Wall/Staggered Stud, Frame
- Foundation: Stemwall
- Roof: Asphalt
Condition
- New construction: Yes
- Year built: 2025
Details
- Builder name: Pahlisch Homes
Utilities & green energy
- Sewer: Public Sewer
- Water: Public
Community & neighborhood
Security
- Security features: Carbon Monoxide Detector(s), Smoke Detector(s)
Community
- Community features: Trail(s)
Location
- Region: Bend
- Subdivision: Collier
HOA & financial
HOA
- Has HOA: Yes
- HOA fee: $75 monthly
- Amenities included: Park, Trail(s)
Other
Other facts
- Listing terms: Cash,Conventional
- Road surface type: Paved
Price history
| Date | Event | Price |
|---|---|---|
| 10/3/2025 | Sold | $1,470,000-0.7%$610/sqft |
Source: | ||
| 5/29/2025 | Pending sale | $1,480,000$614/sqft |
Source: | ||
| 12/6/2024 | Listed for sale | $1,480,000$614/sqft |
Source: | ||
| 8/30/2024 | Contingent | $1,480,000$614/sqft |
Source: | ||
| 7/12/2024 | Listed for sale | $1,480,000$614/sqft |
Source: | ||
Public tax history
Tax history is unavailable.
Neighborhood: Summit West
Nearby schools
GreatSchools rating
- 8/10William E Miller ElementaryGrades: K-5Distance: 0.7 mi
- 6/10Pacific Crest Middle SchoolGrades: 6-8Distance: 0.7 mi
- 10/10Summit High SchoolGrades: 9-12Distance: 0.5 mi
Schools provided by the listing agent
- Elementary: William E Miller Elem
- Middle: Pacific Crest Middle
- High: Summit High
Source: Oregon Datashare. This data may not be complete. We recommend contacting the local school district to confirm school assignments for this home.

Get pre-qualified for a loan
At Zillow Home Loans, we can pre-qualify you in as little as 5 minutes with no impact to your credit score.An equal housing lender. NMLS #10287.
Sell for more on Zillow
Get a free Zillow Showcase℠ listing and you could sell for .
$1,462,300
2% more+ $29,246
With Zillow Showcase(estimated)
$1,491,546


