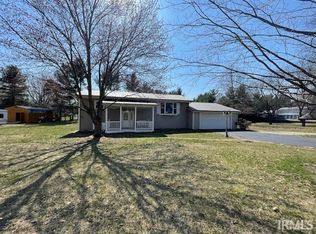Phenomenal 24.81 acre property with grand, 2-story traditional brick home. This 4-6BR, 4.5BA Colonial was built new in 1998 and features fabulous great room with floor to ceiling windows, gas-log fireplace and coffered ceiling, formal dining room and lovely den with built-ins; huge main floor master bedroom suite has private deck, walk-in tiled shower, Jacuzzi tub, and 2 WICs; upstairs feature en-suite guest bedroom plus 2 more bedrooms with 3rd shared bath; lower, daylight lit basement feels bright and open with plenty of options for additional bedrooms, media room, gym or flex space. Large irrigated yard has mature landscaping, koi pond with waterfall and firepit area. 2, geothermal HVAC systems and city/water sewer. Nice, detached garage with covered garden area area plus pole building on farm with separate well. Tillable acreage provides limitless opportunities for mini-farm or equestrian estate. Convenient access to US31, yet private and peaceful. Truly a one-of-a-kind!
This property is off market, which means it's not currently listed for sale or rent on Zillow. This may be different from what's available on other websites or public sources.

