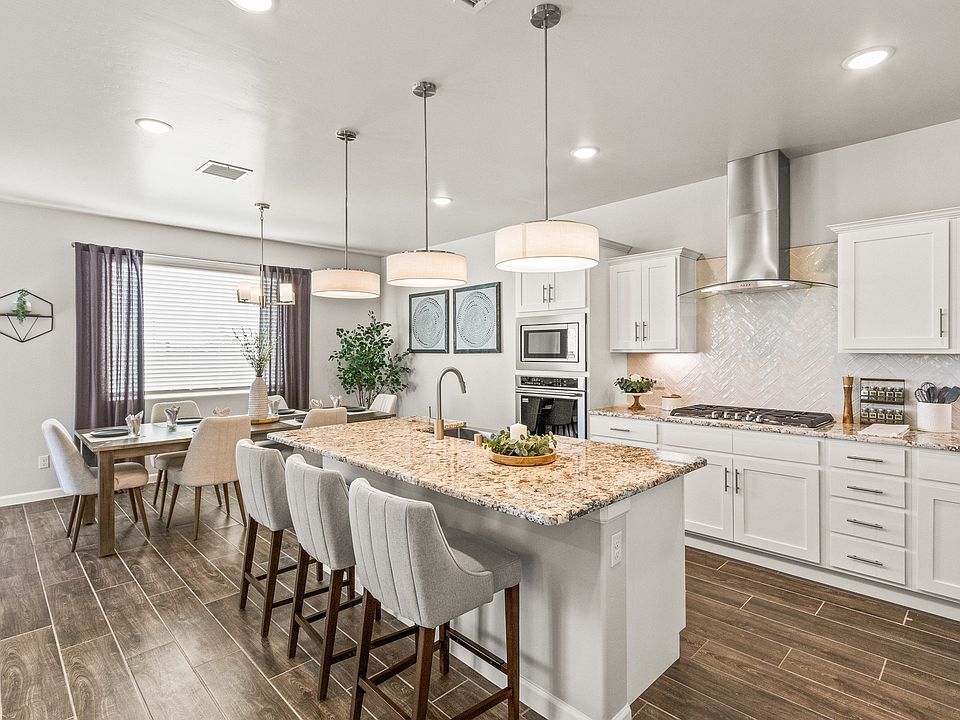Your family will have room to grow in this popular home characterized by open spaces, smart features, and comfortable living areas. With wide hallways, ample bedrooms, and an expansive great room, kitchen, and dining area, this family-inspired home was designed for your active lifestyle.
Highlights of this home
Spacious great room is flanked by a modern kitchen with large island breakfast bar
Owners bedroom with luxurious bath is secluded in a private retreat
Secondary bedrooms are grouped together with convenient full bath access
Laundry room is centrally located to save time and steps **Pictures are for illustration purposes only**
Pending
Special offer
$324,990
13792 Loreina Luz Ave, El Paso, TX 79928
4beds
1,907sqft
Single Family Residence
Built in 2025
5,662.8 Square Feet Lot
$300,000 Zestimate®
$170/sqft
$-- HOA
What's special
Private retreatWide hallwaysAmple bedroomsModern kitchenExpansive great roomLarge island breakfast barOpen spaces
Call: (915) 265-6329
- 68 days
- on Zillow |
- 117 |
- 14 |
Zillow last checked: 7 hours ago
Listing updated: August 18, 2025 at 03:33pm
Listed by:
Vania Gabriela Castaneda 0699223 915-383-4542,
Home Pros Real Estate Group
Source: GEPAR,MLS#: 924579
Travel times
Schedule tour
Select your preferred tour type — either in-person or real-time video tour — then discuss available options with the builder representative you're connected with.
Facts & features
Interior
Bedrooms & bathrooms
- Bedrooms: 4
- Bathrooms: 2
- Full bathrooms: 2
Heating
- Forced Air
Cooling
- Refrigerated, Central Air
Appliances
- Included: See Remarks
Features
- See Remarks
- Flooring: Tile, Carpet
- Windows: Blinds
- Has fireplace: No
Interior area
- Total structure area: 1,907
- Total interior livable area: 1,907 sqft
Video & virtual tour
Property
Features
- Exterior features: Walled Backyard
Lot
- Size: 5,662.8 Square Feet
- Features: See Remarks
Details
- Parcel number: P07900400800400
- Zoning: R1
- Special conditions: None
Construction
Type & style
- Home type: SingleFamily
- Architectural style: 1 Story
- Property subtype: Single Family Residence
Materials
- Stucco, Frame
- Roof: Mixed
Condition
- New construction: Yes
- Year built: 2025
Details
- Builder name: Hakes Brothers
Utilities & green energy
- Water: City
Community & HOA
Community
- Subdivision: Painted Desert 4
HOA
- Has HOA: No
Location
- Region: El Paso
Financial & listing details
- Price per square foot: $170/sqft
- Tax assessed value: $8,971
- Annual tax amount: $330
- Date on market: 6/13/2025
- Listing terms: 1031 Exchange,Cash,Conventional,FHA,TX Veteran,VA Loan
About the community
Visit Our New Homes in El Paso, TX
Discover your ideal home at Painted Desert 4. An exquisite, family-friendly community thoughtfully crafted to match your lifestyle. Nestled in a sought-after location near Horizon City, our new homes in El Paso provide the perfect blend of convenience and style.
Painted Desert 4 Community Highlights:
Located just minutes away from shopping, dining, and the new Eastlake Marketplace.
Enjoy easy access to walking trails, access roads, and the highly regarded Sue Shook Elementary School.
Benefit from top-notch public schools within the Socorro Independent School District.
It is designed to cater to families and adults seeking a low-maintenance lifestyle.
New Homes Features at Painted Desert 4:
Choose from six stunning home designs, each meticulously crafted to exceed your expectations.
Embrace open-concept floor plans ranging from 1,366 to 2,180 square feet, perfect for modern living.
Luxurious features like hand-troweled walls and elegant tray ceilings add sophistication to your space.
Select from Spanish or Tuscan exterior elevations to personalize your home's aesthetics.
Explore the unique opportunity to build a 3-car garage on home designs under 2,000 square feet
New Home, New Interest Rate! 2.75% / 5.728% APR
New Home, New Interest Rate. Start your first year with an incredible 2.75% / 5.728% APR or up to 25K in Incentives today*Source: Hakes Brothers

