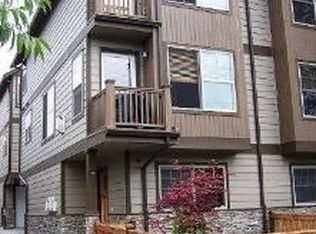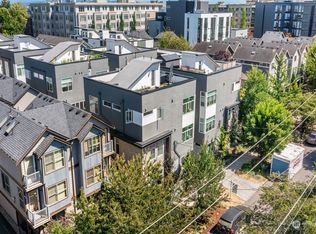Price Drop! Perfectly located, inviting Capitol Hill townhome! Tons of light, hardwood floors throughout, newly renovated bathroom, spacious kitchen, patio, gas fireplace and attached garage are just a few of the features that make this 2 BD/1.5 BA home special. Enjoy a quiet neighborhood feel in the middle of everything! Down the street from Miller Park and Safeway, blocks to Trader Joes, Central Co-op, restaurants, and cafes. Multiple bus lines to take you all over town, quick walk to train.
This property is off market, which means it's not currently listed for sale or rent on Zillow. This may be different from what's available on other websites or public sources.


