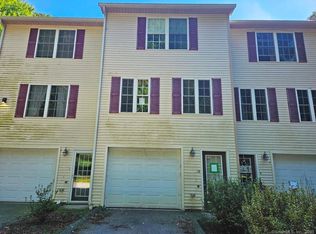Sold for $349,000
$349,000
138 Baltic Hanover Road, Sprague, CT 06330
4beds
1,624sqft
Single Family Residence
Built in 1946
2 Acres Lot
$361,100 Zestimate®
$215/sqft
$2,411 Estimated rent
Home value
$361,100
$321,000 - $408,000
$2,411/mo
Zestimate® history
Loading...
Owner options
Explore your selling options
What's special
Homesteader's Dream in Peaceful Sprague. Set on 2 private acres, this 4-bedroom property is a rare opportunity for those looking to live more simply, sustainably, and with room to grow. The main house features 3 bedrooms and 1 full bath, with hardwood floors and three heating sources-wood, oil, and coal-keeping things cozy in every season. A charming front porch invites you into a large dining area centered around a wood furnace that warms the entire home. Convenience is built in with a first-floor bedroom and a full bath that doubles as a laundry room. Need extra space? Above the detached 24' x 32' garage-a standout structure with 10-foot ceilings, two overhead doors, and a single-bay free-span design ideal for mechanics, hobbyists, or anyone in need of serious workspace-you'll find a finished and heated bonus room offering versatility as a fourth bedroom, home office, studio, or guest retreat. One bay also opens to a heated driveway, adding convenience during the colder months. Outside, you'll find everything a homesteader could hope for: multiple sheds for wood, tools, and equipment, a garden plot ready for your 2025 harvest, and plenty of space for chickens, composting, and more. There's even a custom-built two-story playhouse, a unique and charming feature ready to delight little ones or spark creative possibilities. With city sewer, a private well, and complete privacy, this property offers the freedom to live the lifestyle you've imagined.
Zillow last checked: 8 hours ago
Listing updated: July 21, 2025 at 09:37am
Listed by:
Amanda Gaudette 860-859-7610,
William Pitt Sotheby's Int'l 860-739-4440
Bought with:
Jessica L. Gardner, RES.0810720
Keller Williams Coastal
Source: Smart MLS,MLS#: 24098458
Facts & features
Interior
Bedrooms & bathrooms
- Bedrooms: 4
- Bathrooms: 1
- Full bathrooms: 1
Primary bedroom
- Features: Hardwood Floor
- Level: Main
Bedroom
- Level: Upper
Bedroom
- Level: Upper
Bedroom
- Features: Wall/Wall Carpet
- Level: Upper
- Area: 299 Square Feet
- Dimensions: 13 x 23
Dining room
- Features: Bay/Bow Window, Ceiling Fan(s), Wood Stove, Hardwood Floor
- Level: Main
Living room
- Features: Vaulted Ceiling(s), Hardwood Floor
- Level: Main
Heating
- Hot Water, Wood/Coal Stove, Coal, Oil, Wood
Cooling
- Window Unit(s)
Appliances
- Included: Oven/Range, Range Hood, Refrigerator, Dishwasher, Washer, Dryer, Water Heater
- Laundry: Main Level
Features
- Doors: Storm Door(s)
- Basement: Full,Sump Pump,Concrete
- Attic: Storage,Access Via Hatch
- Has fireplace: No
Interior area
- Total structure area: 1,624
- Total interior livable area: 1,624 sqft
- Finished area above ground: 1,624
Property
Parking
- Total spaces: 3
- Parking features: Detached, Off Street, Driveway, Private
- Garage spaces: 2
- Has uncovered spaces: Yes
Features
- Patio & porch: Porch, Deck
- Exterior features: Garden
- Has private pool: Yes
- Pool features: Above Ground
Lot
- Size: 2 Acres
- Features: Level
Details
- Additional structures: Shed(s)
- Parcel number: 1565259
- Zoning: R-120
Construction
Type & style
- Home type: SingleFamily
- Architectural style: Cape Cod
- Property subtype: Single Family Residence
Materials
- Wood Siding
- Foundation: Concrete Perimeter
- Roof: Asphalt
Condition
- New construction: No
- Year built: 1946
Utilities & green energy
- Sewer: Public Sewer
- Water: Well
- Utilities for property: Cable Available
Green energy
- Energy efficient items: Doors
Community & neighborhood
Location
- Region: Baltic
- Subdivision: Baltic
Price history
| Date | Event | Price |
|---|---|---|
| 7/21/2025 | Pending sale | $349,000$215/sqft |
Source: | ||
| 7/18/2025 | Sold | $349,000$215/sqft |
Source: | ||
| 5/29/2025 | Listed for sale | $349,000+27.7%$215/sqft |
Source: | ||
| 3/26/2007 | Sold | $273,400+264.5%$168/sqft |
Source: Public Record Report a problem | ||
| 10/23/1991 | Sold | $75,000$46/sqft |
Source: Public Record Report a problem | ||
Public tax history
| Year | Property taxes | Tax assessment |
|---|---|---|
| 2025 | $6,018 +3% | $197,960 |
| 2024 | $5,840 +3.5% | $197,960 |
| 2023 | $5,642 +23.5% | $197,960 +57.1% |
Find assessor info on the county website
Neighborhood: Baltic
Nearby schools
GreatSchools rating
- 3/10Sayles SchoolGrades: PK-8Distance: 0.5 mi
Schools provided by the listing agent
- Elementary: Sayles
Source: Smart MLS. This data may not be complete. We recommend contacting the local school district to confirm school assignments for this home.
Get pre-qualified for a loan
At Zillow Home Loans, we can pre-qualify you in as little as 5 minutes with no impact to your credit score.An equal housing lender. NMLS #10287.
Sell for more on Zillow
Get a Zillow Showcase℠ listing at no additional cost and you could sell for .
$361,100
2% more+$7,222
With Zillow Showcase(estimated)$368,322
