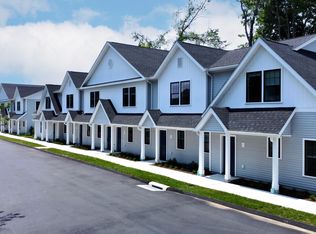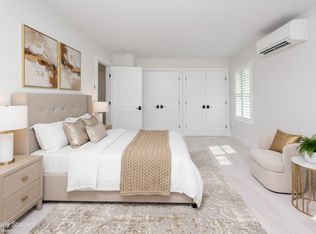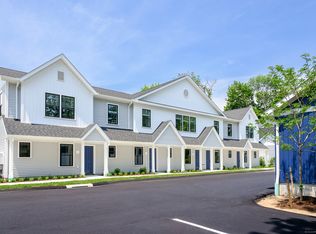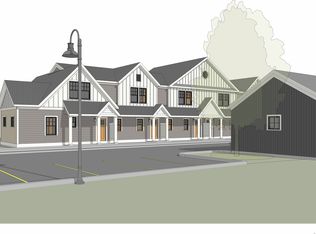Sold for $389,900
$389,900
138 Boston Post Road #15, East Lyme, CT 06333
2beds
1,210sqft
Condominium, Townhouse
Built in 2025
-- sqft lot
$394,500 Zestimate®
$322/sqft
$2,620 Estimated rent
Home value
$394,500
$363,000 - $430,000
$2,620/mo
Zestimate® history
Loading...
Owner options
Explore your selling options
What's special
Discover the ease and elegance of Connecticut shoreline living in this brand-new 55+ community, ideally located at Flanders Four Corners-just minutes from Niantic's beaches, marinas, shops, and restaurants. Offering the ease of a maintenance-free lifestyle with 24/7 property management, this townhouse-style residence is the perfect year-round home or coastal retreat. Set within the third of three condominium buildings, Unit 15 features 1,210 sq ft of bright, open living space. Enter through a welcoming foyer and front hallway that includes a spacious utility closet with washer, dryer, and water heater, as well as a stylish powder room at the end of the hall. The home showcases wide-plank luxury vinyl flooring and a custom white shaker kitchen with quartz counters, subway tile backsplash, stainless-steel appliances, and a large island flowing seamlessly into the living and dining area. An extra-deep storage and coat closet provides additional convenience, while a sliding door opens to a private patio-perfect for morning coffee or evening relaxation. A detached garage adds ease and storage. Upstairs, two generous bedrooms share a full bath with a large walk-in shower. Premium energy-efficient Marvin windows, mini-split heating, and central air ensure year-round comfort. With daily essentials just steps away and Niantic's coastal charm only four miles from your door, this home offers an ideal blend of style, comfort, and value in a prime shoreline setting.
Zillow last checked: 8 hours ago
Listing updated: November 28, 2025 at 02:11pm
Listed by:
Holly Garrett (609)203-4405,
William Pitt Sotheby's Int'l 860-536-5900
Bought with:
Amanda Gaudette, RES.0784854
William Pitt Sotheby's Int'l
Source: Smart MLS,MLS#: 24130511
Facts & features
Interior
Bedrooms & bathrooms
- Bedrooms: 2
- Bathrooms: 2
- Full bathrooms: 1
- 1/2 bathrooms: 1
Primary bedroom
- Level: Upper
- Area: 204 Square Feet
- Dimensions: 12 x 17
Bedroom
- Level: Upper
- Area: 180 Square Feet
- Dimensions: 12 x 15
Kitchen
- Features: High Ceilings, Quartz Counters, Kitchen Island, Vinyl Floor
- Level: Main
- Area: 165 Square Feet
- Dimensions: 11 x 15
Living room
- Features: High Ceilings, Combination Liv/Din Rm, Sliders, Vinyl Floor
- Level: Main
- Area: 228 Square Feet
- Dimensions: 12 x 19
Heating
- Heat Pump, Electric
Cooling
- Ductless
Appliances
- Included: Electric Range, Oven/Range, Microwave, Refrigerator, Dishwasher, Washer, Dryer, Electric Water Heater, Water Heater
- Laundry: Main Level
Features
- Wired for Data, Open Floorplan
- Windows: Thermopane Windows
- Basement: None
- Attic: None
- Has fireplace: No
Interior area
- Total structure area: 1,210
- Total interior livable area: 1,210 sqft
- Finished area above ground: 1,210
Property
Parking
- Total spaces: 2
- Parking features: Detached, Paved, Off Street, Garage Door Opener
- Garage spaces: 1
Features
- Stories: 2
- Patio & porch: Patio
- Exterior features: Sidewalk, Rain Gutters, Lighting
Lot
- Features: Level
Details
- Parcel number: 2841966
- Zoning: CA
Construction
Type & style
- Home type: Condo
- Architectural style: Townhouse
- Property subtype: Condominium, Townhouse
Materials
- Vinyl Siding
Condition
- Completed/Never Occupied
- Year built: 2025
Utilities & green energy
- Sewer: Public Sewer
- Water: Public
- Utilities for property: Underground Utilities
Green energy
- Energy efficient items: Windows
Community & neighborhood
Community
- Community features: Adult Community 55, Golf, Park, Public Rec Facilities, Shopping/Mall, Tennis Court(s), Near Public Transport
Senior living
- Senior community: Yes
Location
- Region: East Lyme
- Subdivision: Flanders Village
HOA & financial
HOA
- Has HOA: Yes
- HOA fee: $355 monthly
- Amenities included: Management
- Services included: Maintenance Grounds, Trash, Snow Removal, Pest Control, Road Maintenance, Insurance
Price history
| Date | Event | Price |
|---|---|---|
| 11/28/2025 | Pending sale | $389,900$322/sqft |
Source: | ||
| 11/25/2025 | Sold | $389,900$322/sqft |
Source: | ||
| 10/9/2025 | Listed for sale | $389,900+5.4%$322/sqft |
Source: | ||
| 9/30/2025 | Listing removed | $369,900$306/sqft |
Source: | ||
| 6/20/2025 | Listed for sale | $369,900-6.1%$306/sqft |
Source: | ||
Public tax history
Tax history is unavailable.
Neighborhood: 06333
Nearby schools
GreatSchools rating
- 8/10East Lyme Middle SchoolGrades: 5-8Distance: 1.1 mi
- 9/10East Lyme High SchoolGrades: 9-12Distance: 0.1 mi
- 6/10Flanders SchoolGrades: K-4Distance: 0.2 mi
Schools provided by the listing agent
- High: East Lyme
Source: Smart MLS. This data may not be complete. We recommend contacting the local school district to confirm school assignments for this home.

Get pre-qualified for a loan
At Zillow Home Loans, we can pre-qualify you in as little as 5 minutes with no impact to your credit score.An equal housing lender. NMLS #10287.



