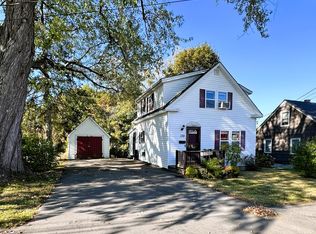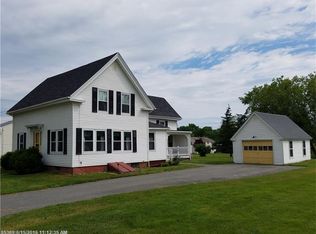Nice efficient home with shared lot in common for outdoor recreation. Natural 6 panel pine doors, master bedroom suite recently remodeled. Open floor plan. Deck off Kitchen, Heated garage & Ceilings fans. Conveniently located in neighborhood, yet in town for easy access to schools, shopping, parks and more.
This property is off market, which means it's not currently listed for sale or rent on Zillow. This may be different from what's available on other websites or public sources.


