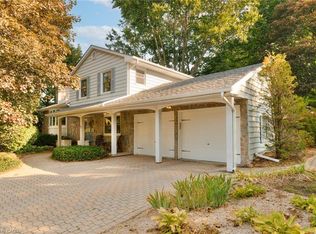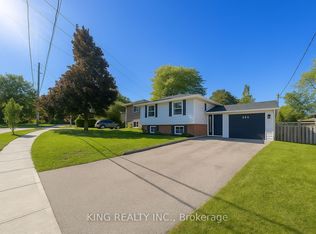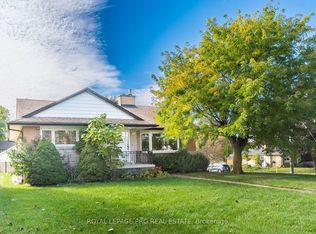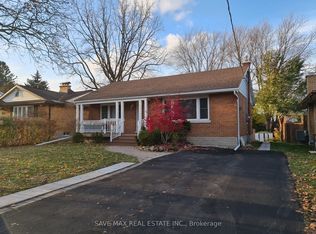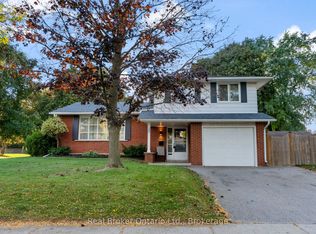Welcome to your dream home! This beautifully updated bungalow Situated on a 62.01 x 120-foot , mature lot in one of Waterloos most desirable neighbourhoods.. This move-in ready home features 3 + 3 Beds and 2 Baths , central air, and shingles (all 2020), updated windows, stylish flooring, and a modern kitchen and bathroom. Bright walk-out basement offers excellent in-law suite potential. Enjoy a mature landscaped yard, ample parking, and AAA condition throughout. A rare find don't miss out!
For sale
C$749,000
138 Chelford Cres, Waterloo, ON N2J 3T5
6beds
2baths
Single Family Residence
Built in ----
7,441.2 Square Feet Lot
$-- Zestimate®
C$--/sqft
C$-- HOA
What's special
- 64 days |
- 27 |
- 1 |
Zillow last checked: 8 hours ago
Listing updated: December 16, 2025 at 07:30am
Listed by:
SKILL REALTY INC.
Source: TRREB,MLS®#: X12469026 Originating MLS®#: Toronto Regional Real Estate Board
Originating MLS®#: Toronto Regional Real Estate Board
Facts & features
Interior
Bedrooms & bathrooms
- Bedrooms: 6
- Bathrooms: 2
Primary bedroom
- Description: Primary Bedroom
- Level: Main
- Area: 12.18 Square Meters
- Area source: Other
- Dimensions: 3.53 x 3.45
Bedroom
- Description: Recreation
- Level: Basement
- Area: 41.65 Square Meters
- Area source: Other
- Dimensions: 10.79 x 3.86
Bedroom
- Level: Basement
- Dimensions: 2 x 2
Bedroom
- Description: Laundry
- Level: Basement
- Area: 40.65 Square Meters
- Area source: Other
- Dimensions: 11.68 x 3.48
Bedroom 2
- Description: Bedroom
- Level: Main
- Area: 9.92 Square Meters
- Area source: Other
- Dimensions: 3.20 x 3.10
Bedroom 3
- Description: Bedroom
- Level: Main
- Area: 8.03 Square Meters
- Area source: Other
- Dimensions: 3.10 x 2.59
Dining room
- Description: Dining Room
- Level: Main
- Area: 6.91 Square Meters
- Area source: Other
- Dimensions: 3.20 x 2.16
Kitchen
- Description: Kitchen
- Level: Main
- Area: 9.66 Square Meters
- Area source: Other
- Dimensions: 3.20 x 3.02
Living room
- Description: Living Room
- Level: Main
- Area: 20.49 Square Meters
- Area source: Other
- Dimensions: 4.95 x 4.14
Heating
- Forced Air, Gas
Cooling
- Central Air
Features
- Other
- Basement: Finished with Walk-Out
- Has fireplace: Yes
Interior area
- Living area range: 700-1100 null
Property
Parking
- Total spaces: 6
- Parking features: Private
Features
- Pool features: None
Lot
- Size: 7,441.2 Square Feet
- Features: Park, Place Of Worship, Public Transit, School, School Bus Route
Construction
Type & style
- Home type: SingleFamily
- Architectural style: Bungalow
- Property subtype: Single Family Residence
Materials
- Brick
- Foundation: Brick
- Roof: Unknown
Utilities & green energy
- Sewer: Sewer
Community & HOA
Location
- Region: Waterloo
Financial & listing details
- Annual tax amount: C$3,996
- Date on market: 10/17/2025
SKILL REALTY INC.
By pressing Contact Agent, you agree that the real estate professional identified above may call/text you about your search, which may involve use of automated means and pre-recorded/artificial voices. You don't need to consent as a condition of buying any property, goods, or services. Message/data rates may apply. You also agree to our Terms of Use. Zillow does not endorse any real estate professionals. We may share information about your recent and future site activity with your agent to help them understand what you're looking for in a home.
Price history
Price history
Price history is unavailable.
Public tax history
Public tax history
Tax history is unavailable.Climate risks
Neighborhood: N2J
Nearby schools
GreatSchools rating
No schools nearby
We couldn't find any schools near this home.
- Loading
