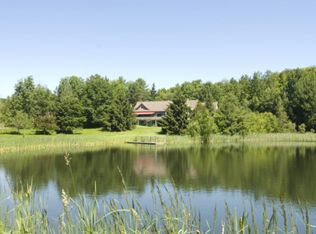Closed
Listed by:
Tina Leblond,
Big Bear Real Estate 802-744-6844
Bought with: Big Bear Real Estate
$620,000
138 Cobb Road, Derby, VT 05829
4beds
3,400sqft
Single Family Residence
Built in 1983
10.99 Acres Lot
$618,900 Zestimate®
$182/sqft
$3,803 Estimated rent
Home value
$618,900
Estimated sales range
Not available
$3,803/mo
Zestimate® history
Loading...
Owner options
Explore your selling options
What's special
*PEACE OF HEAVEN* There's just something special about a Post and Beam Home that warms the soul. This is Derby's hidden treasure featuring 3400 sq. ft. of gorgeous golden warmth and rugged coziness. There are 4 BR, 2 full, and 2 half baths, a generous 2 car garage with storage overhead that heads into the breezeway/mudroom. The Open concept home features a sitting area, formal LR, DR and family room along with a huge gourmet kitchen complete with an island and appliances and a VT Castings woodstove. Around the corner is a pantry/craft area with more cabinets than you'll ever need. The glassed in FP Family room has oodles of glass, a cathedral ceiling, and slate mantle. Head upstairs to the primary BR which offers a generous walk-in closet big enough to be a nursery with built-ins galore. The private ensuite bathroom has a jacuzzi tub with a view, as well as a walk-in shower. The 2nd BR has its own bathroom. The 3rd floor brings you to a private area with 2 additional BRs and a half bath. There's a common area between the bedrooms, so it's ideal for guests, or teenagers. You must crave nature and privacy to enjoy this oasis. Beautiful gardens, fruit trees, too many berries to mention, and an oversize trout/swim pond will have you spending most of your time outside. Large PT deck for entertaining, & 'nourished' landscaping. You won't find such a special property which shows pride of o has been lovingly maintained. Showing to begin on Friday 3/28/2025.
Zillow last checked: 8 hours ago
Listing updated: June 20, 2025 at 10:11am
Listed by:
Tina Leblond,
Big Bear Real Estate 802-744-6844
Bought with:
Tina Leblond
Big Bear Real Estate
Source: PrimeMLS,MLS#: 5033365
Facts & features
Interior
Bedrooms & bathrooms
- Bedrooms: 4
- Bathrooms: 4
- Full bathrooms: 2
- 3/4 bathrooms: 1
- 1/2 bathrooms: 1
Heating
- Propane, Oil, Wood, Baseboard, Electric, Hot Air, Zoned, Passive Solar, Wood Furnace
Cooling
- None
Appliances
- Included: Gas Cooktop, Dishwasher, Range Hood, Freezer, Microwave, Refrigerator, Washer, Electric Stove, Propane Water Heater, Owned Water Heater, Tank Water Heater, Gas Dryer
- Laundry: In Basement
Features
- Cathedral Ceiling(s), Dining Area, Hearth, Kitchen Island, Primary BR w/ BA, Natural Light, Natural Woodwork, Vaulted Ceiling(s), Walk-In Closet(s)
- Flooring: Carpet, Hardwood, Tile, Wood
- Basement: Concrete,Concrete Floor,Full,Interior Stairs,Sump Pump,Unfinished,Basement Stairs,Interior Entry
- Attic: Attic with Hatch/Skuttle
- Has fireplace: Yes
- Fireplace features: Wood Burning
Interior area
- Total structure area: 4,800
- Total interior livable area: 3,400 sqft
- Finished area above ground: 3,400
- Finished area below ground: 0
Property
Parking
- Total spaces: 2
- Parking features: Gravel, Auto Open, Direct Entry, Attached
- Garage spaces: 2
Features
- Levels: 3
- Stories: 3
- Patio & porch: Patio, Screened Porch
- Exterior features: Deck, Garden, Natural Shade
- Has spa: Yes
- Spa features: Bath
- Has view: Yes
- View description: Water
- Has water view: Yes
- Water view: Water
- Waterfront features: Pond, Pond Frontage, Waterfront
- Body of water: _Unnamed
- Frontage length: Road frontage: 855
Lot
- Size: 10.99 Acres
- Features: Country Setting, Landscaped, Level, Open Lot, Secluded, Views, Wooded
Details
- Zoning description: Residential
Construction
Type & style
- Home type: SingleFamily
- Architectural style: Colonial
- Property subtype: Single Family Residence
Materials
- Post and Beam, Clapboard Exterior
- Foundation: Concrete
- Roof: Asphalt Shingle
Condition
- New construction: No
- Year built: 1983
Utilities & green energy
- Electric: 100 Amp Service, Circuit Breakers
- Sewer: 1000 Gallon, Leach Field, Septic Tank
- Utilities for property: Cable Available
Community & neighborhood
Security
- Security features: Smoke Detector(s)
Location
- Region: Derby
Price history
| Date | Event | Price |
|---|---|---|
| 6/20/2025 | Sold | $620,000-1.6%$182/sqft |
Source: | ||
| 3/25/2025 | Listed for sale | $630,000+16.9%$185/sqft |
Source: | ||
| 8/16/2021 | Sold | $539,000$159/sqft |
Source: | ||
| 6/3/2021 | Contingent | $539,000$159/sqft |
Source: | ||
| 5/27/2021 | Listed for sale | $539,000$159/sqft |
Source: | ||
Public tax history
Tax history is unavailable.
Neighborhood: 05829
Nearby schools
GreatSchools rating
- 6/10Derby Elementary SchoolGrades: PK-6Distance: 6.2 mi
- 4/10North Country Junior Uhsd #22Grades: 7-8Distance: 2.6 mi
- 5/10North Country Senior Uhsd #22Grades: 9-12Distance: 3.6 mi
Schools provided by the listing agent
- Elementary: Derby Elementary
- Middle: North Country Junior High
- High: North Country Union High Sch
Source: PrimeMLS. This data may not be complete. We recommend contacting the local school district to confirm school assignments for this home.
Get pre-qualified for a loan
At Zillow Home Loans, we can pre-qualify you in as little as 5 minutes with no impact to your credit score.An equal housing lender. NMLS #10287.
