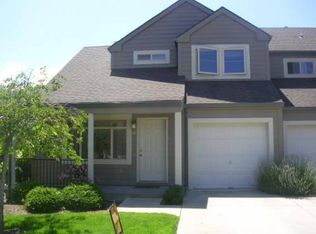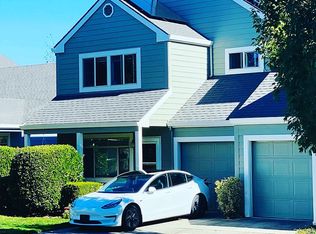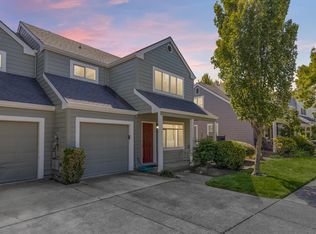Closed
$297,000
138 Crocker St, Ashland, OR 97520
2beds
1baths
880sqft
Townhouse
Built in 1998
2,178 Square Feet Lot
$298,000 Zestimate®
$338/sqft
$1,791 Estimated rent
Home value
$298,000
$271,000 - $328,000
$1,791/mo
Zestimate® history
Loading...
Owner options
Explore your selling options
What's special
Charming single-story townhome with an open floor plan, vaulted ceilings, and oak hardwood floors throughout. The bright dining area features a bay window, and the kitchen opens to a covered deck—perfect for BBQs with bar table & stools. The primary bedroom includes a private deck surrounded by trees and lush vegetation with mountain views. A brand new Heat Pump HVAC is just installed. Enjoy the convenience of an attached garage with built-in shelving, washer, and dryer. The well-managed HOA ($173/month) covers front yard maintenance and beautifully maintained common areas, including open green spaces, nicely designed quiet walking paths with peaceful mountain views, wetland and guest parking. Ideal for first-time buyers, down-sizers, or investors. Located conveniently in a neighborhood near shopping, the YMCA, and a planned 6 acre city park with direct access. Quick access to I-5 makes commuting easy. Move in ready!
Zillow last checked: 8 hours ago
Listing updated: October 10, 2025 at 03:29pm
Listed by:
Windermere Van Vleet & Associates 541-482-3786
Bought with:
Windermere Van Vleet & Assoc2
Source: Oregon Datashare,MLS#: 220202392
Facts & features
Interior
Bedrooms & bathrooms
- Bedrooms: 2
- Bathrooms: 1
Heating
- Forced Air, Heat Pump
Cooling
- Central Air, Heat Pump
Appliances
- Included: Dishwasher, Disposal, Dryer, Microwave, Oven, Range, Range Hood, Refrigerator, Washer, Water Heater
Features
- Open Floorplan, Primary Downstairs, Shower/Tub Combo, Vaulted Ceiling(s)
- Flooring: Hardwood, Vinyl
- Windows: Bay Window(s), Double Pane Windows, Vinyl Frames
- Has fireplace: No
- Common walls with other units/homes: 1 Common Wall
Interior area
- Total structure area: 880
- Total interior livable area: 880 sqft
Property
Parking
- Total spaces: 1
- Parking features: Attached, Driveway, Garage Door Opener
- Attached garage spaces: 1
- Has uncovered spaces: Yes
Features
- Levels: One
- Stories: 1
- Patio & porch: Covered Deck, Deck, Front Porch
- Has view: Yes
- View description: Mountain(s), Neighborhood
Lot
- Size: 2,178 sqft
- Features: Drip System, Sprinklers In Front
Details
- Parcel number: 10908631
- Zoning description: R-1-3 5
- Special conditions: Standard
Construction
Type & style
- Home type: Townhouse
- Architectural style: Contemporary
- Property subtype: Townhouse
Materials
- Frame
- Foundation: Concrete Perimeter
- Roof: Composition
Condition
- New construction: No
- Year built: 1998
Utilities & green energy
- Sewer: Public Sewer
- Water: Public
Community & neighborhood
Security
- Security features: Carbon Monoxide Detector(s), Smoke Detector(s)
Location
- Region: Ashland
- Subdivision: Chautauqua Trace Phase 1
HOA & financial
HOA
- Has HOA: Yes
- HOA fee: $173 monthly
- Amenities included: Firewise Certification, Landscaping
Other
Other facts
- Listing terms: Cash,Conventional,FHA,USDA Loan,VA Loan
- Road surface type: Paved
Price history
| Date | Event | Price |
|---|---|---|
| 10/10/2025 | Sold | $297,000$338/sqft |
Source: | ||
| 9/18/2025 | Pending sale | $297,000$338/sqft |
Source: | ||
| 9/3/2025 | Listed for sale | $297,000$338/sqft |
Source: | ||
| 8/30/2025 | Pending sale | $297,000$338/sqft |
Source: | ||
| 8/6/2025 | Listed for sale | $297,000$338/sqft |
Source: | ||
Public tax history
| Year | Property taxes | Tax assessment |
|---|---|---|
| 2024 | $3,450 +3.4% | $216,070 +3% |
| 2023 | $3,338 +3.3% | $209,780 |
| 2022 | $3,231 +3.5% | $209,780 +3% |
Find assessor info on the county website
Neighborhood: 97520
Nearby schools
GreatSchools rating
- 8/10Bellview Elementary SchoolGrades: K-5Distance: 1.1 mi
- 7/10Ashland Middle SchoolGrades: 6-8Distance: 0.8 mi
- 9/10Ashland High SchoolGrades: 9-12Distance: 1.5 mi
Schools provided by the listing agent
- Elementary: Bellview Elem
- Middle: Ashland Middle
- High: Ashland High
Source: Oregon Datashare. This data may not be complete. We recommend contacting the local school district to confirm school assignments for this home.

Get pre-qualified for a loan
At Zillow Home Loans, we can pre-qualify you in as little as 5 minutes with no impact to your credit score.An equal housing lender. NMLS #10287.


