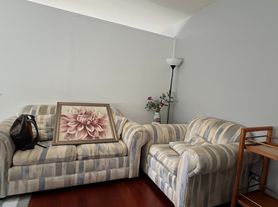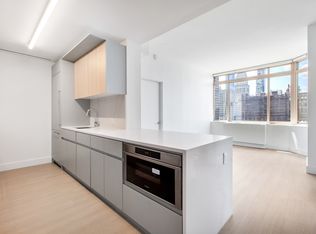This elegant one-bedroom, one-bathroom residence, designed by Champalimaud, showcases sweeping northeast views of the Manhattan skyline through expansive floor-to-ceiling windows. White oak flooring extends from the entry foyer into a spacious open-concept living and dining area, anchored by a chef's kitchen featuring honed Capri marble countertops, backsplash, and a waterfall island with seating. The kitchen's refined aesthetic is defined by streamlined custom white oak cabinetry that seamlessly conceals a full Gaggenau appliance suiteincluding an undercounter wine refrigeratorand is complemented by Dornbracht fixtures.
The tranquil, marble-clad primary bathroom is a retreat in itself, featuring Bianco Dolomiti radiant-heated floors, Marno Illusion stone-tiled walls, and a custom vanity in white oak rift-cut veneer with matching Marno Illusion countertops. Additional details include a built-in medicine cabinet, Kallista sink, and Dornbracht fixtures. Completing this sophisticated home are a Nest Learning Thermostat and an in-unit Bosch washer and dryer.
The Centrale's amenities are imbued with artistry and warmthhandcrafted artworks, distinctive marbles, natural stones, and dramatic lighting create an inviting, ethereal atmosphere. Residents arrive through a private 24-hour attended lobby or a sheltered porte-cochere. The amenity suite includes a formal Great Room, Private Dining Room with catering kitchen, Club Room, and an all-season Club Terrace ideal for entertaining. A state-of-the-art fitness center overlooks the 75-foot lap pool, and a serene yoga room provides a peaceful retreat.
Rising 71 stories, The Centrale stands proudly among Midtown Manhattan's architectural icons. Designed by Pelli Clarke Pelli Architects with interiors by Champalimaud Design, the tower reinterprets classic Art Deco elegance through a modern lens. Its softly reflective glass facade, accented by terracotta chevrons and crystalline angles, reveals a graceful composition from base to crowncapturing the rhythm and light of the surrounding Midtown landscape.
Management Application Fees paid by tenant:
Application Fee - $700 ($750 w/o broker)
Background report Fee - $125 per applicant (additional $75 for criminal check if required by the Board)
Move-in Fee - $1,000
Move-in Deposit (Refundable) - $1,000
Digital Submission Fee - $65 (new resident)
Apartment for rent
$7,500/mo
138 E 50th St APT 29B, New York, NY 10022
1beds
777sqft
Price may not include required fees and charges.
Apartment
Available now
Cats, dogs OK
Central air
In unit laundry
Garage parking
-- Heating
What's special
Expansive floor-to-ceiling windowsCustom white oak cabinetryStone-tiled wallsWaterfall island with seatingCrystalline anglesRadiant-heated floorsMarble-clad primary bathroom
- 1 day |
- -- |
- -- |
Learn more about the building:
Travel times
Looking to buy when your lease ends?
Consider a first-time homebuyer savings account designed to grow your down payment with up to a 6% match & a competitive APY.
Facts & features
Interior
Bedrooms & bathrooms
- Bedrooms: 1
- Bathrooms: 1
- Full bathrooms: 1
Cooling
- Central Air
Appliances
- Included: Dishwasher, Dryer, Washer
- Laundry: In Unit
Features
- Elevator, Storage, View
- Flooring: Hardwood
Interior area
- Total interior livable area: 777 sqft
Property
Parking
- Parking features: Garage, Valet
- Has garage: Yes
- Details: Contact manager
Features
- Exterior features: Bicycle storage, Broker Exclusive, Childrens Playroom, Concierge, Fios Available, Garden, Live In Super, Locker Cage, Media Room, Package Receiving, Parking, Public Outdoor Space, Roofdeck
- Has view: Yes
- View description: City View
Details
- Parcel number: 013041162
Construction
Type & style
- Home type: Apartment
- Property subtype: Apartment
Building
Management
- Pets allowed: Yes
Community & HOA
Community
- Features: Fitness Center, Gated, Pool
HOA
- Amenities included: Fitness Center, Pool
Location
- Region: New York
Financial & listing details
- Lease term: Contact For Details
Price history
| Date | Event | Price |
|---|---|---|
| 10/29/2025 | Listed for rent | $7,500$10/sqft |
Source: Zillow Rentals | ||
| 10/3/2025 | Listing removed | $7,500$10/sqft |
Source: Zillow Rentals | ||
| 10/1/2025 | Listed for rent | $7,500+36.4%$10/sqft |
Source: Zillow Rentals | ||
| 1/26/2023 | Listing removed | -- |
Source: Zillow Rentals | ||
| 12/12/2022 | Listed for rent | $5,500$7/sqft |
Source: Zillow Rentals | ||

