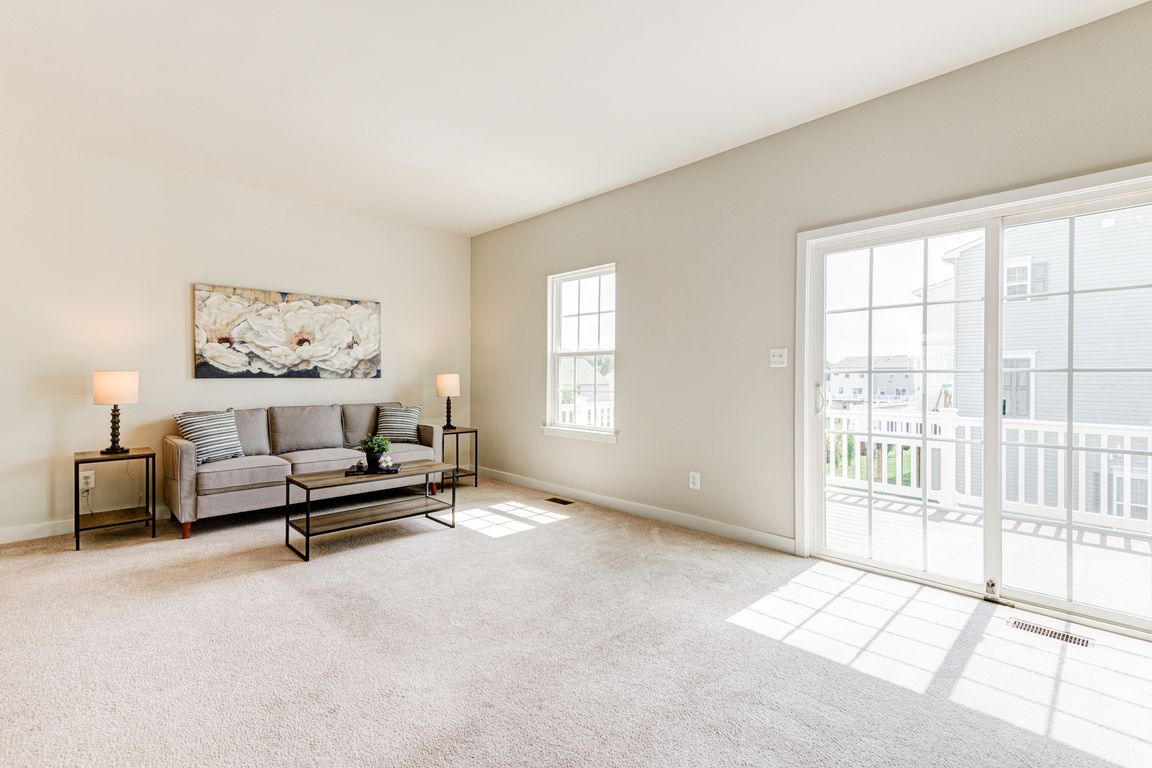
For sale
$480,000
3beds
2,325sqft
138 Felix Dr, Newark, DE 19713
3beds
2,325sqft
Townhouse
Built in 2019
2,178 sqft
2 Attached garage spaces
$206 price/sqft
$72 monthly HOA fee
What's special
Massive islandMain floor officeBedroom level laundryLarge primary suiteStainless steel appliancesWalk-in closetStunning countertops
Welcome to Chestnut Hill Preserves, the exclusive community located in the heart of Newark, DE. Located just minutes from University of Delaware Campus, Christiana Hospital, Christiana Mall, and major roadway access like I-95, this location cannot be beat, and the upgrades this home has to offer will be just as ...
- 53 days |
- 945 |
- 21 |
Source: Bright MLS,MLS#: DENC2087502
Travel times
Living Room
Kitchen
Primary Bedroom
Zillow last checked: 7 hours ago
Listing updated: September 11, 2025 at 05:22am
Listed by:
Megan Aitken 302-688-7653,
Keller Williams Realty 3026887653,
Listing Team: Megan Aitken Team, Co-Listing Team: Megan Aitken Team,Co-Listing Agent: Julianna Nikituk 302-437-4953,
Keller Williams Realty
Source: Bright MLS,MLS#: DENC2087502
Facts & features
Interior
Bedrooms & bathrooms
- Bedrooms: 3
- Bathrooms: 3
- Full bathrooms: 2
- 1/2 bathrooms: 1
Rooms
- Room types: Dining Room, Primary Bedroom, Bedroom 2, Bedroom 3, Kitchen, Family Room, Laundry, Office, Primary Bathroom, Half Bath
Primary bedroom
- Level: Upper
- Area: 270 Square Feet
- Dimensions: 18 x 15
Bedroom 2
- Level: Upper
- Area: 120 Square Feet
- Dimensions: 10 x 12
Bedroom 3
- Level: Upper
- Area: 143 Square Feet
- Dimensions: 11 x 13
Primary bathroom
- Level: Upper
- Area: 96 Square Feet
- Dimensions: 6 x 16
Dining room
- Level: Upper
- Area: 231 Square Feet
- Dimensions: 21 x 11
Family room
- Level: Upper
- Area: 273 Square Feet
- Dimensions: 13 x 21
Half bath
- Level: Upper
- Area: 35 Square Feet
- Dimensions: 7 x 5
Kitchen
- Level: Upper
- Area: 210 Square Feet
- Dimensions: 15 x 14
Laundry
- Level: Upper
- Area: 42 Square Feet
- Dimensions: 7 x 6
Office
- Level: Main
- Area: 165 Square Feet
- Dimensions: 15 x 11
Heating
- Forced Air, Electric
Cooling
- Central Air, Electric
Appliances
- Included: Electric Water Heater
- Laundry: Laundry Room
Features
- Has basement: No
- Has fireplace: No
Interior area
- Total structure area: 2,325
- Total interior livable area: 2,325 sqft
- Finished area above ground: 2,325
- Finished area below ground: 0
Property
Parking
- Total spaces: 2
- Parking features: Built In, Attached
- Attached garage spaces: 2
Accessibility
- Accessibility features: None
Features
- Levels: Three
- Stories: 3
- Pool features: None
Lot
- Size: 2,178 Square Feet
Details
- Additional structures: Above Grade, Below Grade
- Parcel number: 11003.30078
- Zoning: S
- Special conditions: Standard
Construction
Type & style
- Home type: Townhouse
- Architectural style: Traditional
- Property subtype: Townhouse
Materials
- Vinyl Siding, Aluminum Siding
- Foundation: Slab
Condition
- New construction: No
- Year built: 2019
Utilities & green energy
- Sewer: Public Sewer
- Water: Community
Community & HOA
Community
- Subdivision: Chestnut Hill Preserves
HOA
- Has HOA: Yes
- HOA fee: $72 monthly
Location
- Region: Newark
Financial & listing details
- Price per square foot: $206/sqft
- Tax assessed value: $78,100
- Annual tax amount: $3,162
- Date on market: 8/15/2025
- Listing agreement: Exclusive Right To Sell
- Inclusions: See Inclusions Sheet.
- Exclusions: See Exclusions Sheet.
- Ownership: Fee Simple