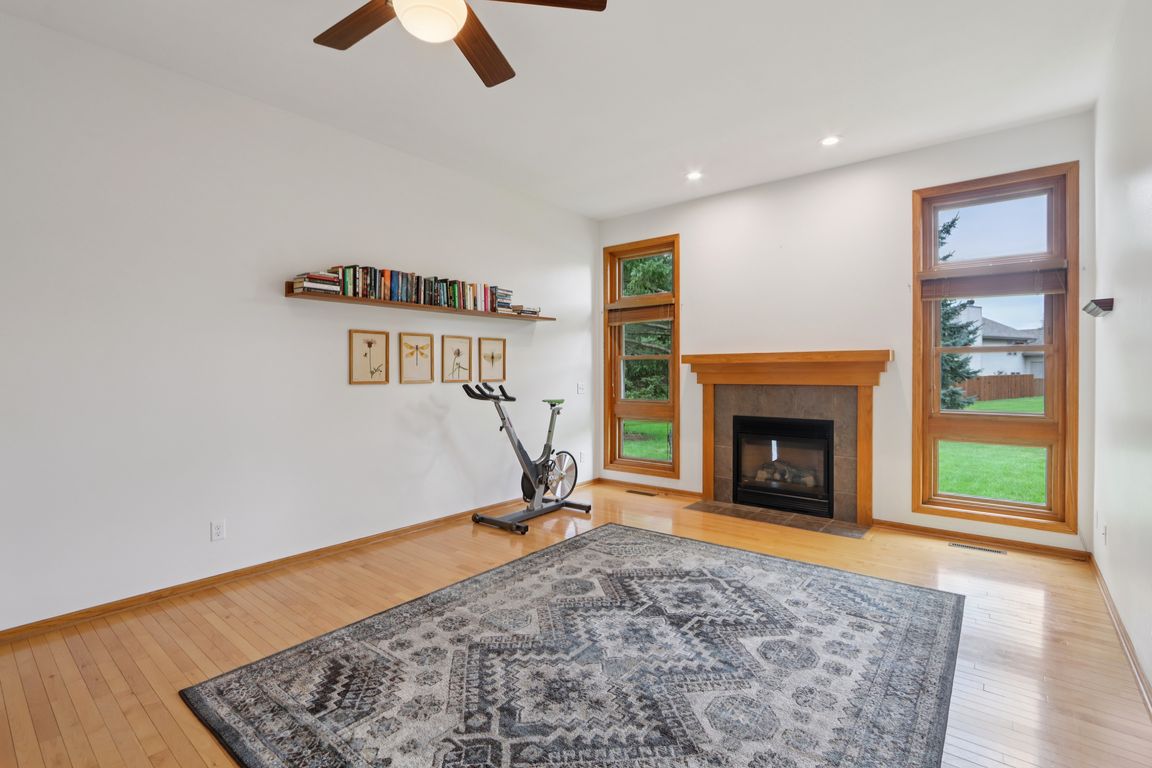
ActivePrice cut: $16K (10/4)
$499,000
3beds
2,659sqft
138 Fox Run, Sauk City, WI 53583
3beds
2,659sqft
Single family residence
Built in 1998
0.29 Acres
2 Attached garage spaces
$188 price/sqft
What's special
Fully finished lower levelWalk-in closetAbundance of natural lightBrand-new kitchenBeautiful hardwood floorsLarge backyardFlexible space
Spacious one-owner home ready for you to move right in! Featuring a brand-new kitchen, beautiful hardwood floors, and an abundance of natural light. Main floor includes a primary suite and laundry for convenience. Upstairs you?ll find two bedrooms?one with a walk-in closet?and a full bath. The fully finished lower level offers ...
- 54 days |
- 505 |
- 16 |
Likely to sell faster than
Source: WIREX MLS,MLS#: 2006700 Originating MLS: South Central Wisconsin MLS
Originating MLS: South Central Wisconsin MLS
Travel times
Living Room
Kitchen
Dining Room
Zillow last checked: 7 hours ago
Listing updated: October 04, 2025 at 08:06pm
Listed by:
Tammy Young HomeInfo@firstweber.com,
First Weber Inc
Source: WIREX MLS,MLS#: 2006700 Originating MLS: South Central Wisconsin MLS
Originating MLS: South Central Wisconsin MLS
Facts & features
Interior
Bedrooms & bathrooms
- Bedrooms: 3
- Bathrooms: 4
- Full bathrooms: 3
- 1/2 bathrooms: 1
- Main level bedrooms: 1
Primary bedroom
- Level: Main
- Area: 180
- Dimensions: 12 x 15
Bedroom 2
- Level: Upper
- Area: 120
- Dimensions: 10 x 12
Bedroom 3
- Level: Upper
- Area: 120
- Dimensions: 10 x 12
Bathroom
- Features: At least 1 Tub, Master Bedroom Bath: Full, Master Bedroom Bath, Master Bedroom Bath: Walk-In Shower, Master Bedroom Bath: Tub/No Shower
Family room
- Level: Lower
- Area: 620
- Dimensions: 20 x 31
Kitchen
- Level: Main
- Area: 132
- Dimensions: 11 x 12
Living room
- Level: Main
- Area: 221
- Dimensions: 13 x 17
Office
- Level: Main
- Area: 100
- Dimensions: 10 x 10
Heating
- Natural Gas, Forced Air
Cooling
- Central Air
Appliances
- Included: Range/Oven, Refrigerator, Dishwasher, Disposal, Washer, Dryer, Water Softener
Features
- Walk-In Closet(s), High Speed Internet, Breakfast Bar
- Flooring: Wood or Sim.Wood Floors
- Basement: Full,Finished,Concrete
Interior area
- Total structure area: 2,659
- Total interior livable area: 2,659 sqft
- Finished area above ground: 1,737
- Finished area below ground: 922
Property
Parking
- Total spaces: 2
- Parking features: 2 Car, Attached, Garage Door Opener
- Attached garage spaces: 2
Features
- Levels: Two
- Stories: 2
- Patio & porch: Deck, Patio
Lot
- Size: 0.29 Acres
Details
- Parcel number: 181114300000
- Zoning: Res
Construction
Type & style
- Home type: SingleFamily
- Architectural style: Contemporary
- Property subtype: Single Family Residence
Materials
- Vinyl Siding, Brick
Condition
- 21+ Years
- New construction: No
- Year built: 1998
Utilities & green energy
- Sewer: Public Sewer
- Water: Public
- Utilities for property: Cable Available
Community & HOA
Community
- Subdivision: Whisering Prairie
Location
- Region: Sauk City
- Municipality: Sauk City
Financial & listing details
- Price per square foot: $188/sqft
- Tax assessed value: $409,700
- Annual tax amount: $6,469
- Date on market: 8/15/2025
- Inclusions: Stove, Refrigerator, Dishwasher, Washer, Dryer, Water Softener, Dog Kennel
- Exclusions: Seller's Personal Property