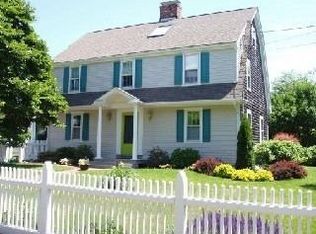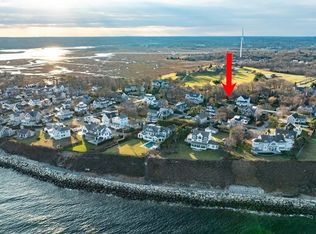The charm of a row of beach roses awaits you as you step towards the wraparound porch to this seaside beauty. Absorb the salt air of the nearby ocean at 3rd cliff as you take in this desirable location. Inside is bursting with charm including built-ins, wide planked wood floors, shiplap walls and cozy sitting areas. Large kitchen with center island anchors this home; open to dining room, family room with fireplace & living room. 2nd floor offers large en suite, three addl bds. Walk up attic to 1,080 sqft 3rd floor and walk out basement are waiting to be finished. Covered back deck off the kitchen leads down to stone patio & fire pit and beautiful mature plantings; huge oversize back and side yard with possibility for pool. Bring ideas for the add'l detached building (maybe a craft or art studio or other for you to explore the potential). Steps to Scituate Country Club, Harbor restaurants & shops, marina, commuter rail, Peggotty beach & the coveted Spit.
This property is off market, which means it's not currently listed for sale or rent on Zillow. This may be different from what's available on other websites or public sources.

