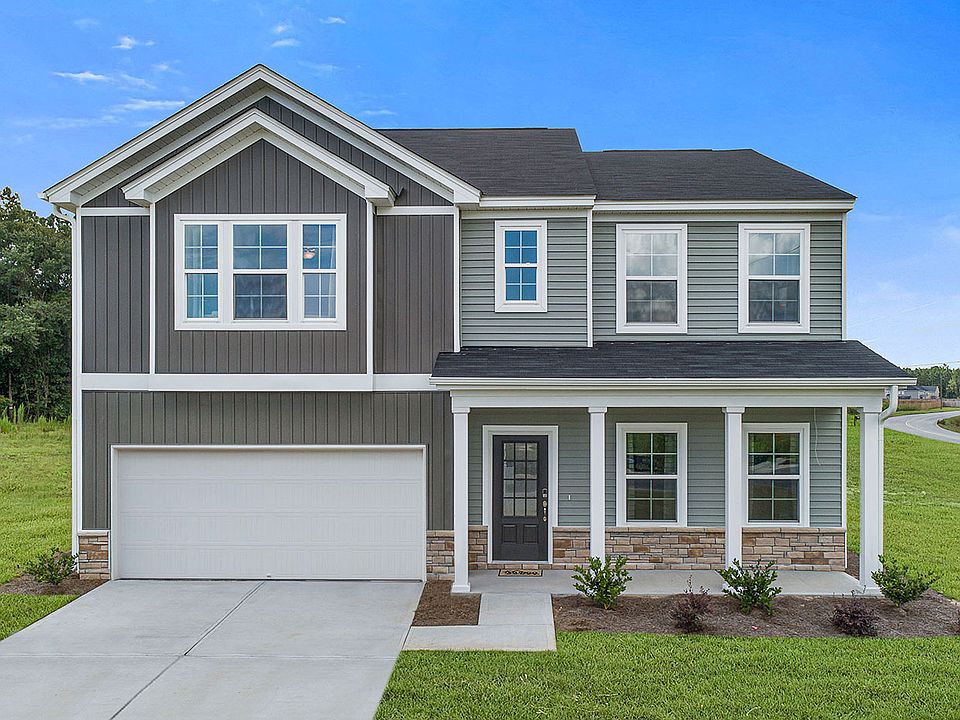Brand new four-bedroom, two and one-half bath home located just minutes from downtown Lillington and perfectly positioned between Fayetteville and Raleigh. This spacious 2,456 sqft floor plan features luxury vinyl flooring throughout the main living areas, soft carpet in the bedrooms, and an open-concept layout ideal for modern living. The kitchen boasts granite countertops, a large island, and ample cabinet space. A downstairs office offers great flex space for remote work or a guest room, while the upstairs includes a generous loft—perfect for a second living area or playroom. Convenient location with easy access to shopping, dining, and commuting routes. Don't miss your chance to own a new construction home in a growing community!
New construction
$384,605
138 Harriette Ct LOT 67, Lillington, NC 27546
4beds
2,456sqft
Single Family Residence, Residential
Built in 2026
0.48 Acres Lot
$384,200 Zestimate®
$157/sqft
$50/mo HOA
What's special
Generous loftAmple cabinet spaceLarge islandGranite countertopsOpen-concept layoutDownstairs office
Call: (984) 258-2647
- 58 days |
- 8 |
- 0 |
Zillow last checked: 7 hours ago
Listing updated: August 15, 2025 at 08:51am
Listed by:
Tiana Thompson 919-623-4645,
Fonville Morisey & Barefoot
Source: Doorify MLS,MLS#: 10115137
Travel times
Schedule tour
Select your preferred tour type — either in-person or real-time video tour — then discuss available options with the builder representative you're connected with.
Facts & features
Interior
Bedrooms & bathrooms
- Bedrooms: 4
- Bathrooms: 3
- Full bathrooms: 2
- 1/2 bathrooms: 1
Heating
- Electric
Cooling
- Electric
Appliances
- Included: ENERGY STAR Qualified Appliances
- Laundry: Laundry Room
Features
- Granite Counters
- Flooring: Carpet, Vinyl
Interior area
- Total structure area: 2,456
- Total interior livable area: 2,456 sqft
- Finished area above ground: 2,456
- Finished area below ground: 0
Property
Parking
- Total spaces: 2
- Parking features: Garage - Attached
- Attached garage spaces: 2
Features
- Levels: Bi-Level
- Has view: Yes
Lot
- Size: 0.48 Acres
Details
- Parcel number: 0538798566
- Special conditions: Standard
Construction
Type & style
- Home type: SingleFamily
- Architectural style: Modern, Traditional
- Property subtype: Single Family Residence, Residential
Materials
- Vinyl Siding
- Foundation: Slab
- Roof: Shingle
Condition
- New construction: Yes
- Year built: 2026
- Major remodel year: 2026
Details
- Builder name: Mungo Homes
Utilities & green energy
- Sewer: Septic Tank
- Water: Public
Community & HOA
Community
- Subdivision: Leander Lee Preserve
HOA
- Has HOA: Yes
- Services included: Maintenance Grounds
- HOA fee: $600 annually
Location
- Region: Lillington
Financial & listing details
- Price per square foot: $157/sqft
- Date on market: 8/11/2025
About the community
Welcome to Leander Lee Preserve, a charming new community featuring 72 spacious homesites nestled in the heart of Harnett County, NC. With thoughtfully designed homes ranging from 2,217 to 2,985 square feet. Set just minutes from downtown Lillington and the scenic Cape Fear River, Leander Lee Preserve offers the serenity of nature with the convenience of nearby shopping, dining, and recreation. Whether you're kayaking the river, enjoying a quiet evening on your porch, or exploring local parks and trails, you'll love calling this peaceful enclave home. Experience the freedom of generous homesites, modern floorplans, and a location that puts the best of Harnett County at your fingertips.
Source: Mungo Homes, Inc

